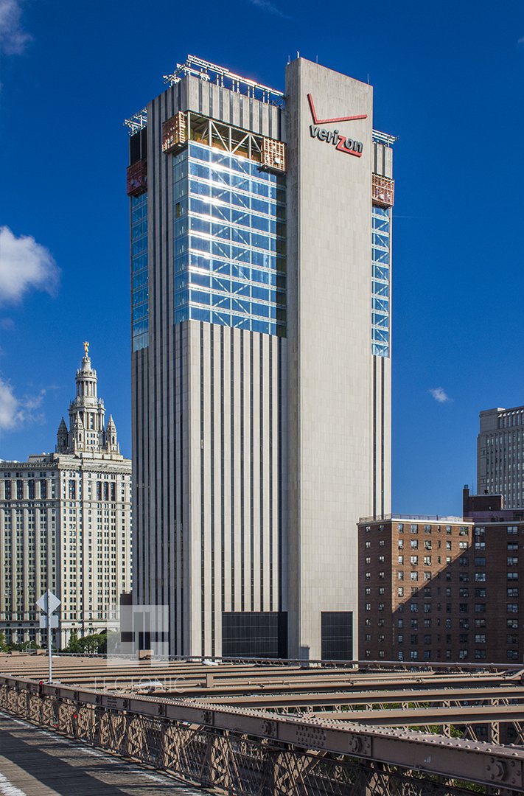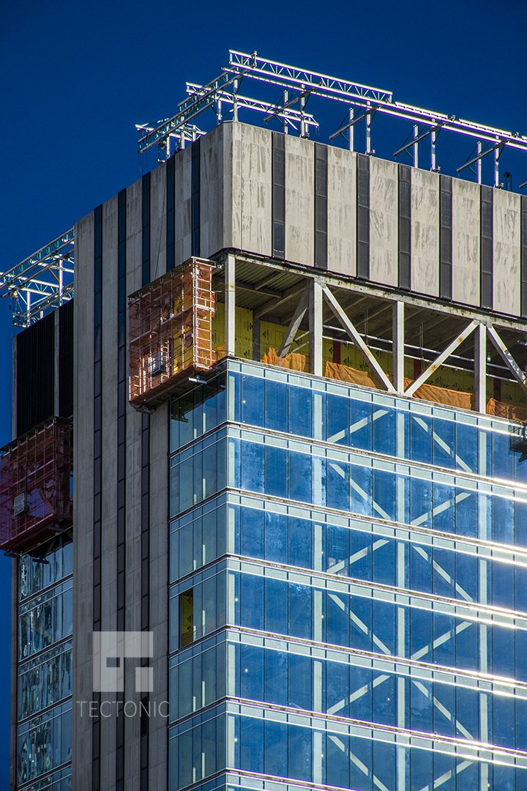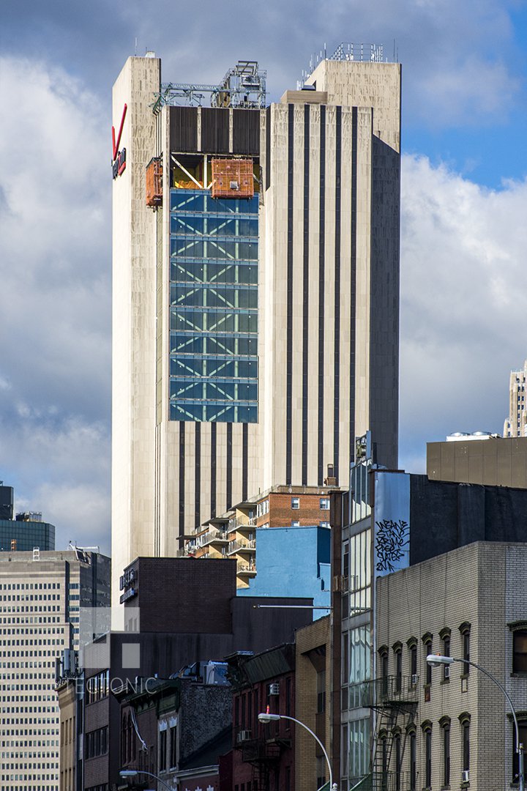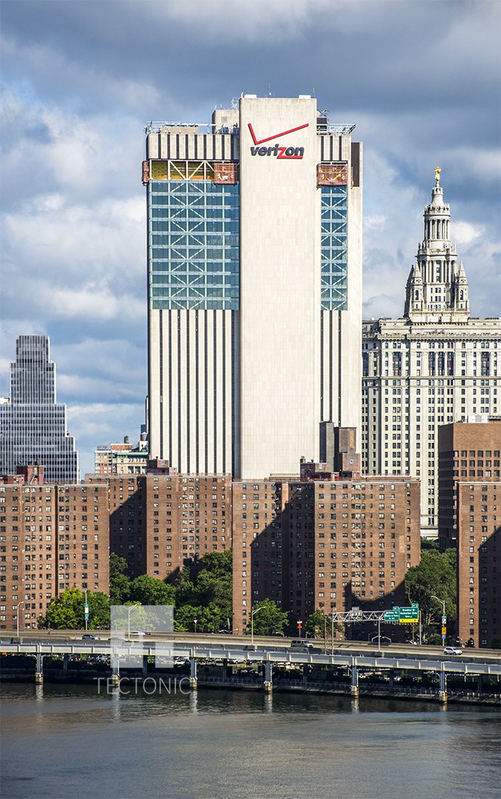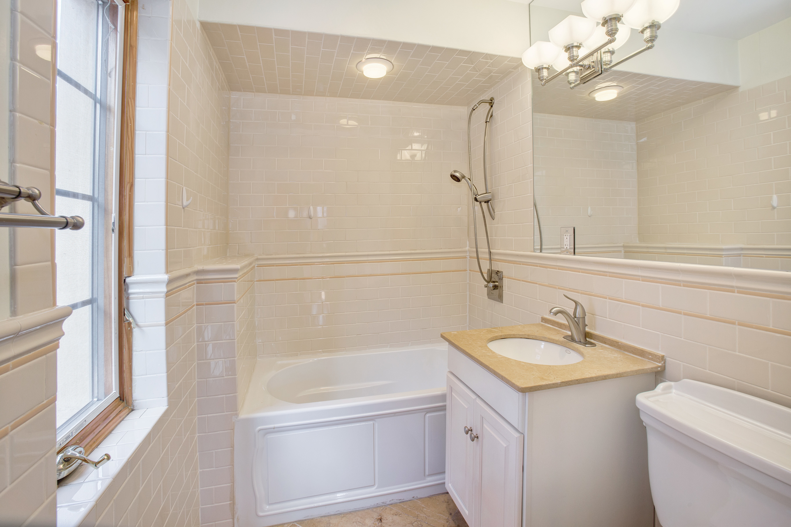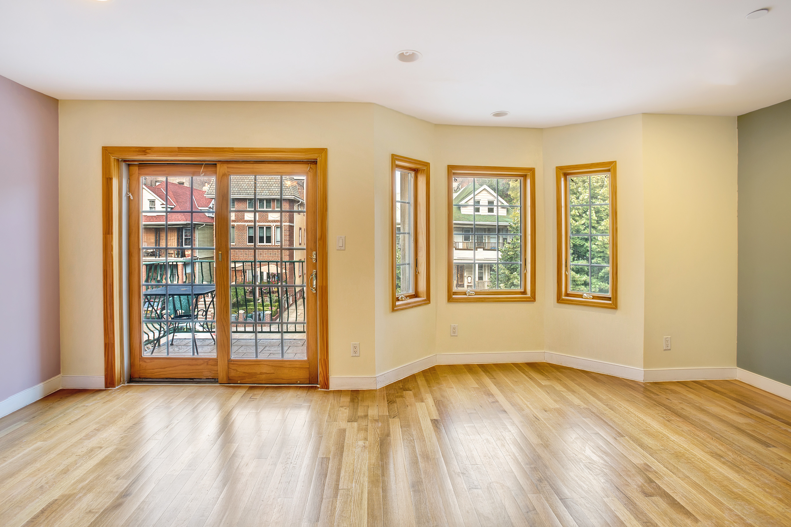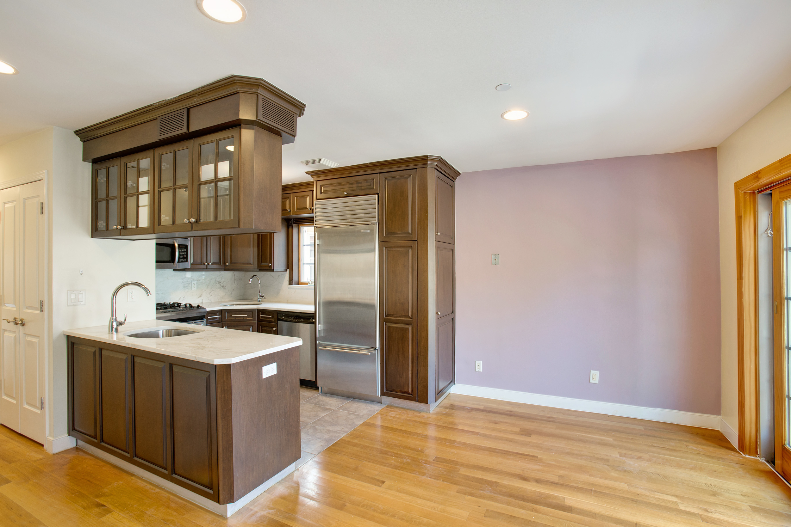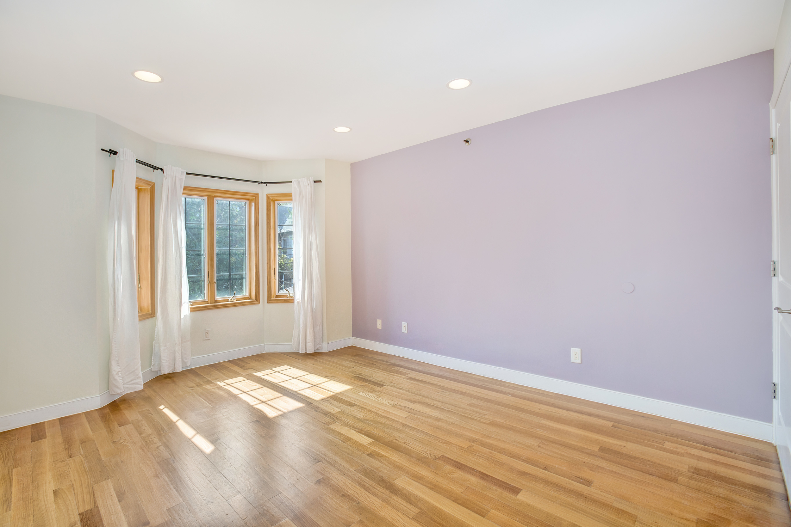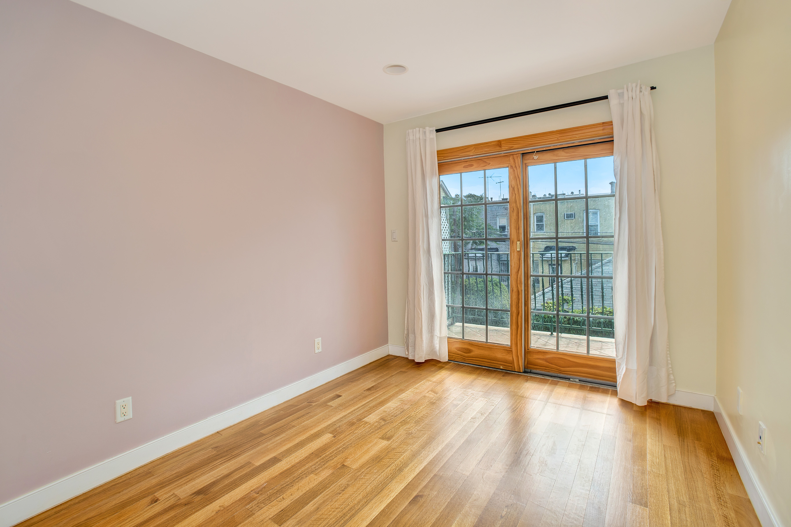But in Lower Manhattan, one called Bayard’s Mount was an impressive 110 feet tall. Murray Hill—which you only notice if you bicycle in or out of Midtown—was once "a large two-tiered structure, from which springs flowed," according to Sanderson, between 80 and 100 feet tall. Hills were methodically leveled as Manhattan was developed and the 1811 plan for the urban grid was implemented. No one saw any reason to build new hills.
Even Frederick Law Olmsted, the revered landscaper of Central Park, who crafted a pastoral fantasia out of land too rocky or swampy to have much value to real estate interests, didn’t build hills. "They could take a hill away or dam a stream," wrote Sanderson, "but they couldn’t lift up a hill and move it 30 yards to the right."
Olmsted built no hills, but in other respects he was the inspiration for West 8’s work. When I meet with principal landscape architect Jamie Maslyn-Larson, 46, who ran the Governors Island project out of West 8’s New York office, she tells me that the team’s mantra was, "What would Olmsted do?"
His influence is obvious. The new paths on Governors Island, often lined with thickets of greenery and wildflowers, meander. When you climb Outlook Hill on the paved path (instead of on the scramble built from remnants of an old sea wall) you do it gradually. The grade is less than five percent (making it ADA compliant), and switchbacks slow your progress. The strategy originated with Olmsted, who, on his second great work, Brooklyn’s Prospect Park, never made pathways that ran in a straight line and used landscape design to enhance the perception of space.
West 8 similarly took the "flat flat flat" terrain of Governors Island and manipulated it to make it feel like a place worth exploring. "When we started working with topography, we created mini thresholds, inviting spaces for people to go to, like breadcrumbs," Maslyn-Larson explains. "As you’re walking through the park, you have these undulating frames in combination with walkways. The topography makes a really lovely walk."
On the other hand, there’s a basic philosophical difference between Olmsted’s parks and the one that firms like West 8 build today. Olmsted wanted to allow city dwellers to hide from the city, to immerse themselves in an Edenic illusion. He took care to keep his park visitors looking inward, toward the greenery and away from surrounding buildings.
Today’s premier parks—the High Line comes to mind—tend to emphasize their urban surrounding while also rewarding visitors with tall grasses, cultivated wildflowers and cushy places to sit. They are a hybrid form, merging the city and the country. The two are no longer opposites. Geuze calls Governors Island "the smallest vacation you can take." But what you see when you get there is New York City from a new perspective.
The first phase of the West 8 scheme consisted of some basic landscaping. The team built the low-lying areas up with fill, planted them with trees that would be able to survive the island conditions, and carefully sculpted the newly made land. This process was underway when Hurricane Sandy hit in October of 2012.
Koch, alarmed by reports of flooding and uprooted trees across New York, returned to the island as soon as she could and discovered that the newly landscaped areas of the island were "dry as a bone" and only eight of 1,700 trees in the island’s historic district had been lost.
Sandy demonstrated that West 8’s approach was "resilient" before anyone in New York had a clue what that term meant. Koch says that Sandy was "a stress test for Adriaan’s strategy." Suddenly the project’s second phase, the construction of The Hills, became not just a lovely ideal, but something essential for the ongoing survival of the island.
That The Hills were now seen as part of the island’s resilience strategy was a good thing because, as it turned out, they were not so easy to build. Initially, they were supposed to be simple piles of fill. It didn’t matter too much what kind. "As long as it drains and as long as it would compact well, we would take it," says Maslyn-Larson.
The original idea was that The Hills would be composed of demolition waste from the implosion of Building 877 and others. "These buildings were taken down and the concrete and the brick were crushed and processed into eight-inch size or smaller for use inside the hill," Winter says.
There wasn’t enough usable debris, so dirt and gravel was imported from upstate quarries and brought in by barge. The dirt was, as you might imagine, cheap, but it also weighed too much. "When we did the geotechnical tests at the end of design development, we found out this spot was the weakest part on all of Governors Island," Maslyn-Larson says.
"There’s about a hundred feet of loose crappy soil before you get down into the hardpan and the bedrock," engineer Winter explains to me in a phone conversation. There were two potential problems. One was simply that the extra weight would cause the underlying fill to settle too much and Outlook would sink. Worse, Winter says, "there was a risk that there’d be instability and a massive failure as you were building the hill and it would slip off into New York Harbor."
They could, of course, have moved the biggest hill back, away from the shoreline and onto sturdier ground, but that would have ruined the desired effect, a total immersion in the sights and smells of the harbor. Instead, the hill had to get smarter, less natural and more manmade.
Winter and the other engineers on the project had never exactly built a hill before. But some of them had worked on sharp-edged, distinctly unnatural looking, multi-layered terrain for Seattle’s Olympic Sculpture Park. So Winter borrowed ideas from that project, and from mundane disciplines like parking lot construction.
He began working with West 8 to create a 3D computer model of Outlook Hill, one that would show how the size, shape, and composition of the hill might impact the underlying fill. Gradually they began to shift the biggest hill’s weight by sculpting it, making some of the slopes closest to the water’s edge steeper and strategically depositing lighter material in the portions of the hill over the least solid ground.
"We could have made a brackish swamp." - Adriaan Geuze, West 8
One idea for solving the weight problem was to fill the hill with a lightweight product called GeoFoam. "These are just big blocks of Styrofoam," Winter explains. "And they come 4x4x8 foot blocks. You can cut into any shape you want. We were going to construct the big hills out of Styrofoam."
Maslyn-Larson says they were looking at using the foam for the last 10 or 15 feet of the hill before the topsoil. But GeoFoam is expensive and hard to install in a windy waterfront location. "We didn’t like the idea of using foam in the hill. It didn’t feel right. It isn’t a natural material," she explains.
Natural is a relative term. On the steeper parts of both Discovery and Outlook hills, for example, a building technique called Mechanically Stabilized Earth (MSE) was used to prevent erosion. Long sheets of special plastic fabric called Geogrid were layered with fill. Geuze described the structural system, typically used in highway construction, as lasagna. Maslyn-Larson explains: "The pressure from the material is creating tension against this material which makes it really tight and strong. So it self supports."
Outlook Hill is also crammed with electronics. Monitors buried within measured how well and how quickly the fill was settling. "We had deep settlement sensors that went all the way down to the bedrock, so we know where the settlement was occurring and at what rate," Winter says. Settlement, when controlled and timed, is an asset. It makes the underlying fill stronger.
In the end, the solution to Outlook Hill’s weight problem was pumice, a volcanic rock. "It weighs about half of what regular soil weights," according to Winter. Mostly it was used in the part of the hill closest to the water. "Maybe one third of the hill got this lightweight fill."
Slide Hill features four slides, including the longest slide in New York City (57 feet long)
Timothy Schenck/Courtesy West8
At West 8’s New York office, Maslyn-Larson walks me through the construction documents, comprising a large-format book of some 400 pages. In these pages is every detail from the composition of the grass seed mixes to the placement of wire baskets used to control erosion on the steepest slopes. It’s enough detail, one would think, to build a supertall tower or a Gehry Guggenheim. God—or whoever or whatever built Manhattan’s original 573 hills—surely did not do this much work.
"In the end these are just big piles of dirt," Winter acknowledges. Then he corrects himself. "I mean, they’re engineered piles of dirt."
"What separates an engineered pile of dirt from an un-engineered pile of dirt?" I ask.
"Well, an un-engineered pile of dirt out there would have slipped into the ocean."
But here’s the most amazing thing about this engineered pile of dirt. All the thousands of shrubs and hundreds of trees will, presumably, thrive, thanks to built-in irrigation and drainage systems. And eventually nature will take over the job of stabilizing the hills.
As Maslyn-Larson points out, "Their root structure provides the stability." So, at some juncture, this rigorously engineered, technologically sophisticated mound of rubble, dirt, pumice, and plastic GeoGrid becomes—Pinocchio style—a real hill.
If you visit Governors Island and climb to the top of Outlook, forget about the view for a moment and think about the hill beneath your feet. Consider the fact that it’s a synthetic object, crafted by experts. A skyscraper or a bridge will always reveal the handiwork of its creators, but this artificial hill, if its designers did their jobs right, will someday be just another hill, a technological product that transitions over time into a natural feature.
Or, as Maslyn-Larson says, "It won’t need us anymore."





























