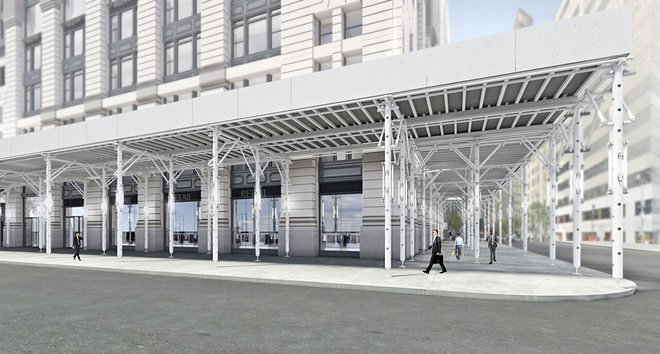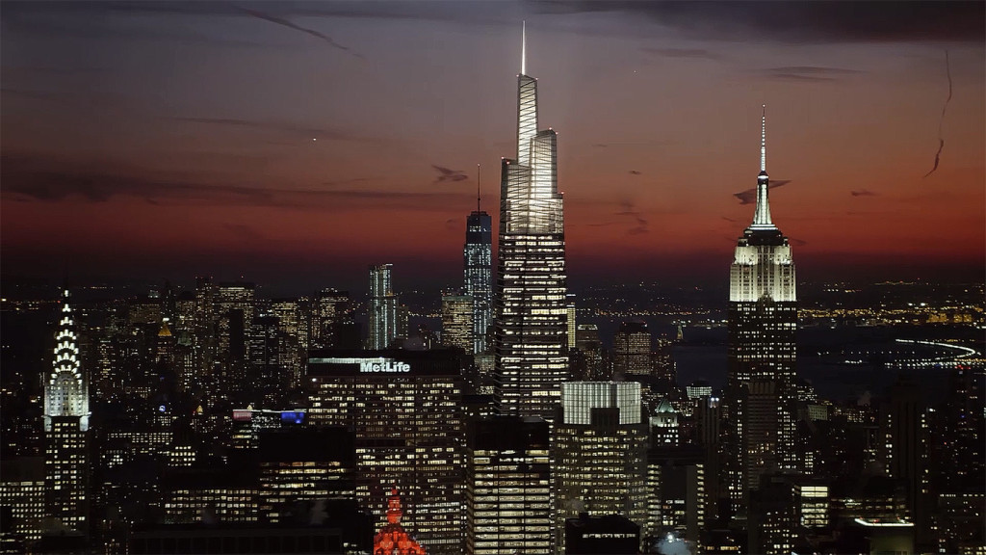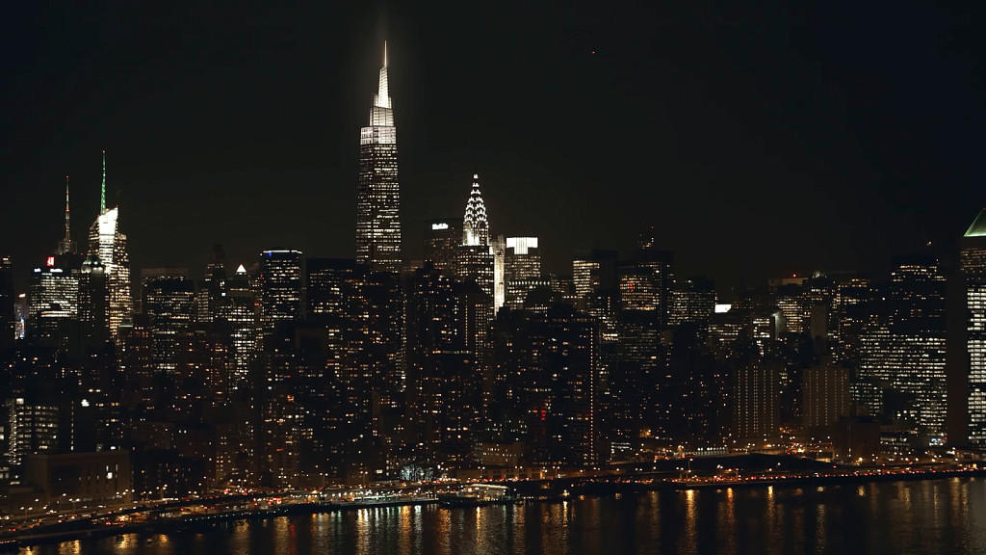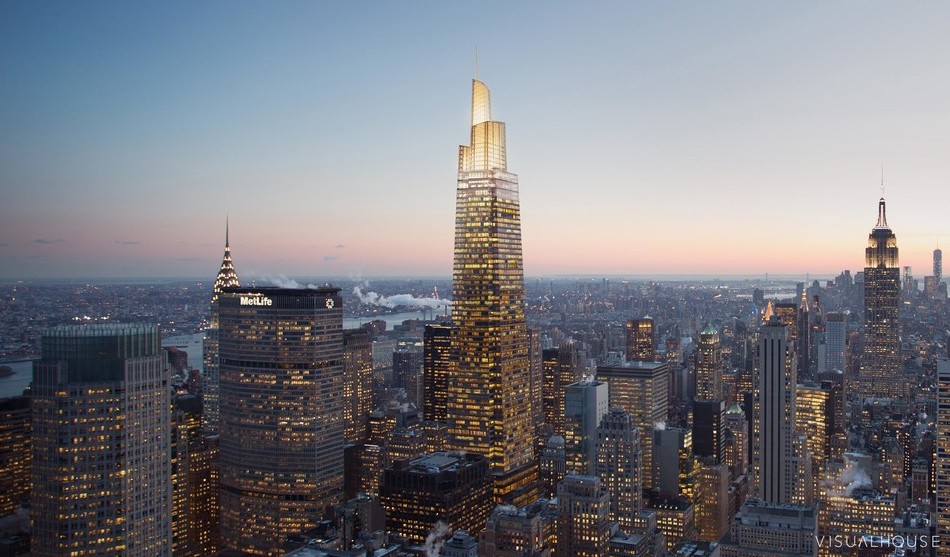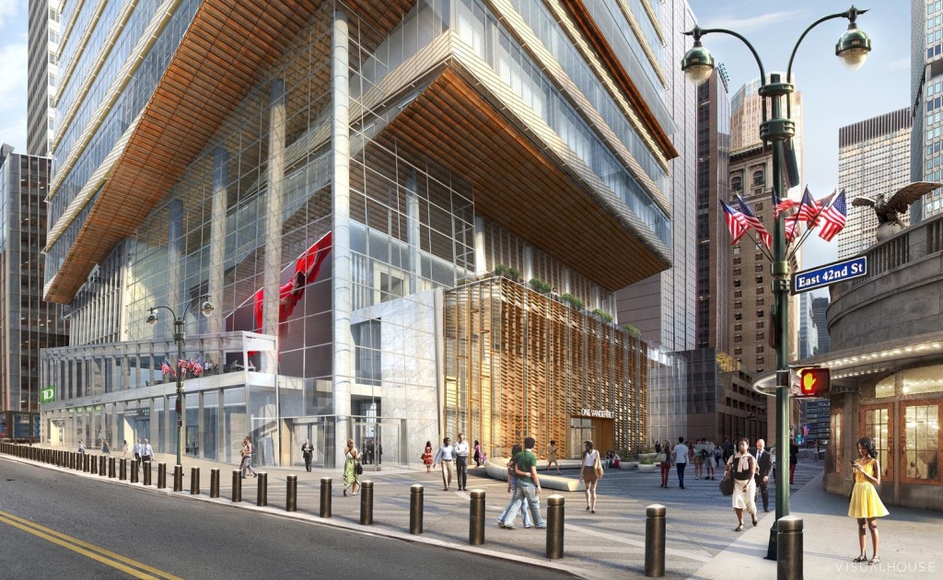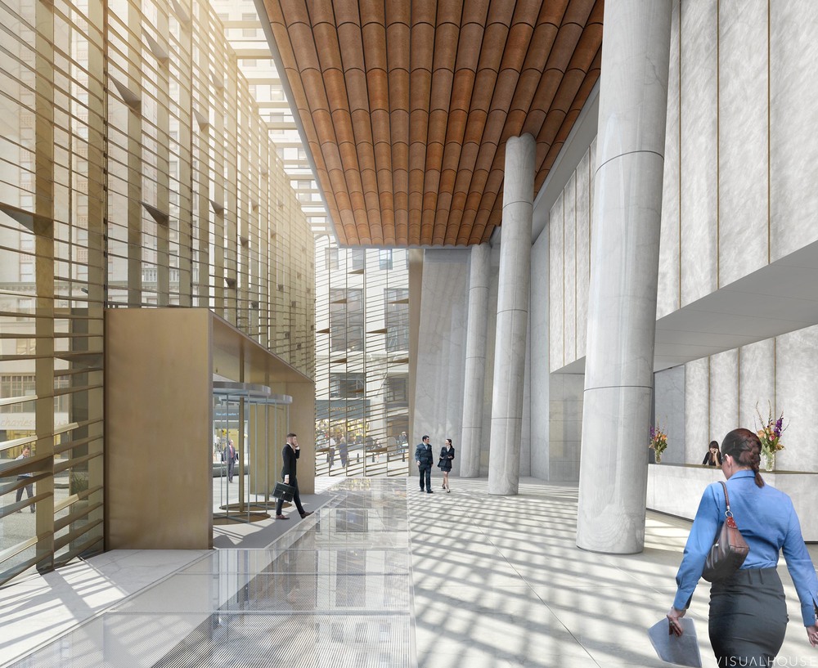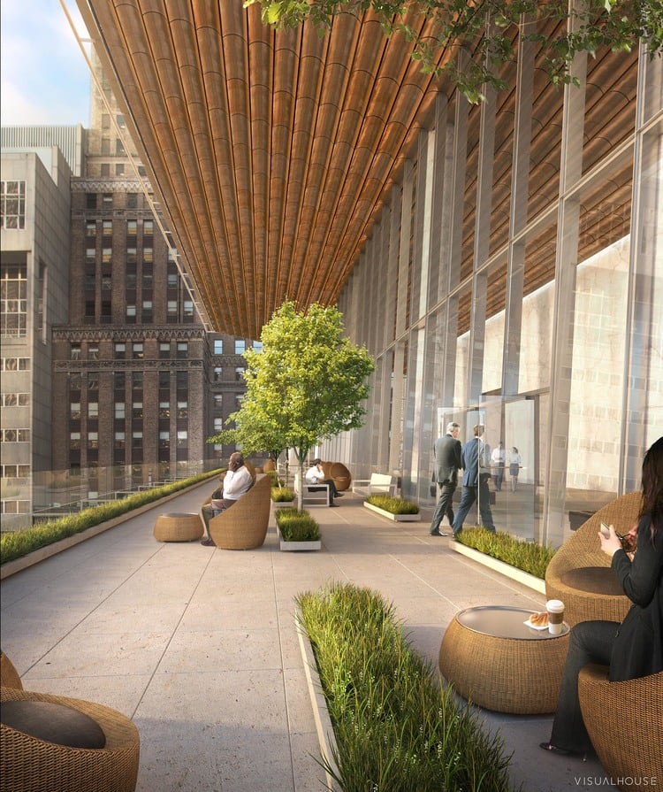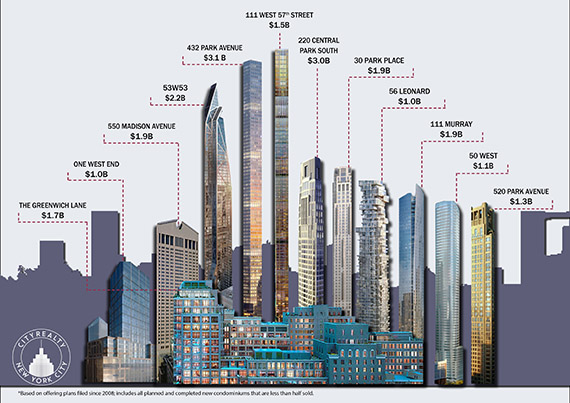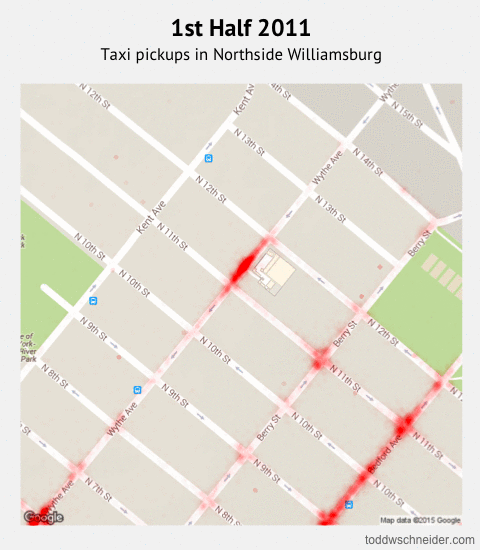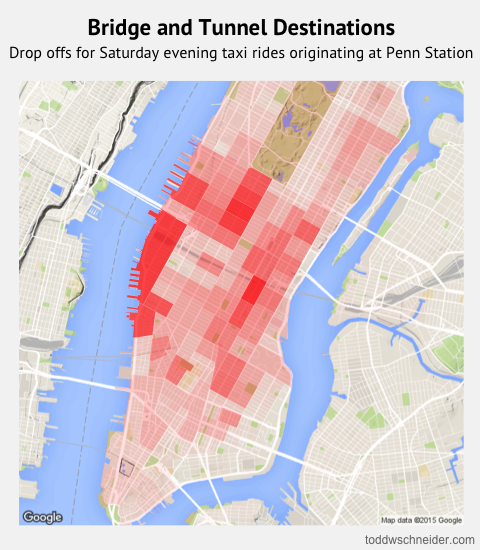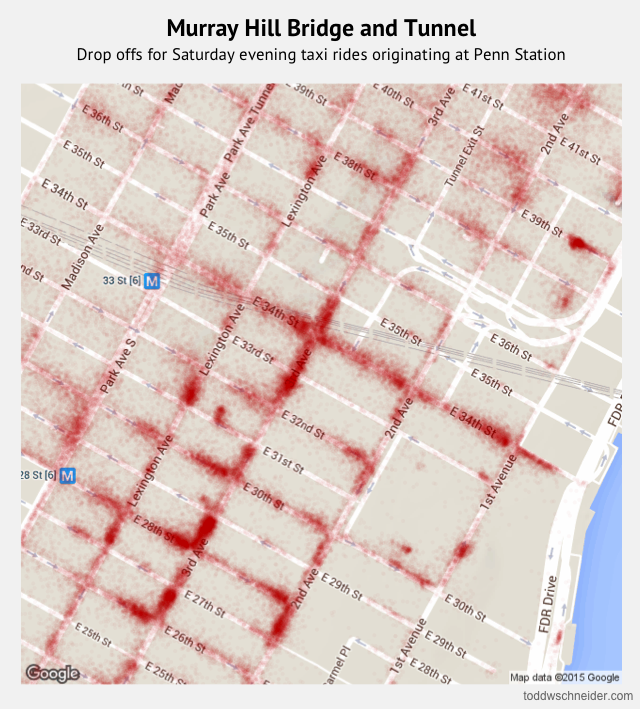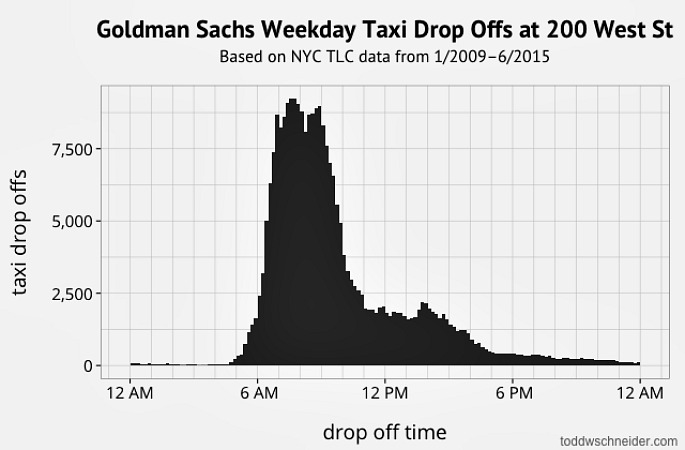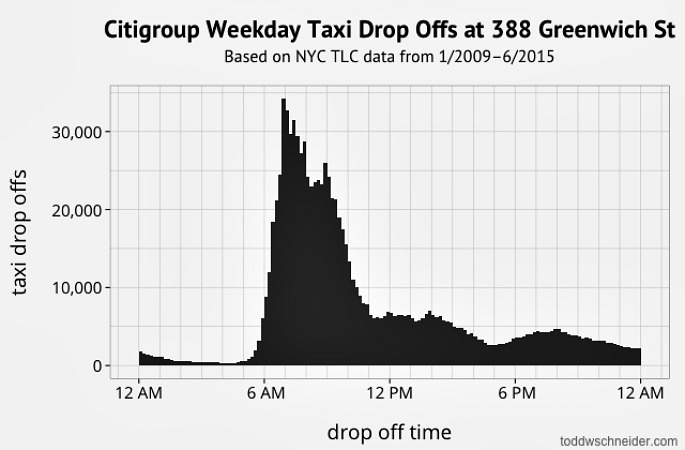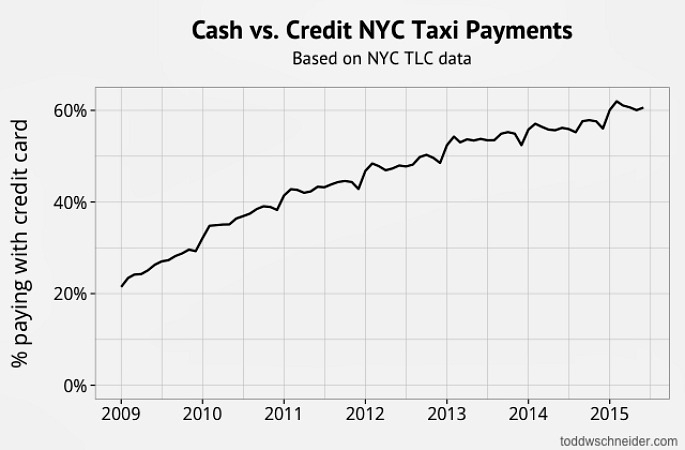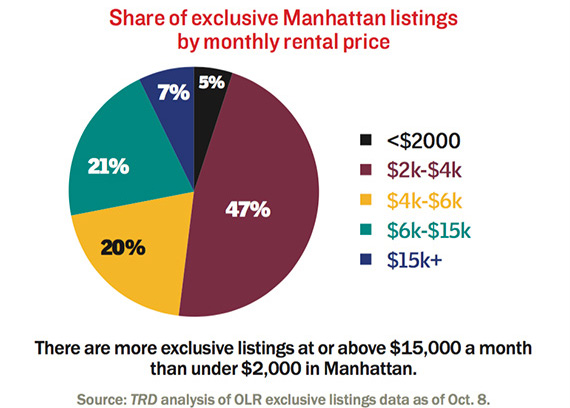Early December may be when building staffers prefer to get their tips, but for the last-minute gift givers: we're here for you. Every year the question comes up: How much should I tip my building staff? This handy annual guide, based on a memo sent out by Two Trees Management back in 2005, should help you dole out the dollars (original here, and years' worth of Curbed tipping advice over here). But what worked for Two Trees' staff and tenants a decade ago won't necessarily work for the rest of New York today. Brick Underground always provides a comprehensive guide, offering a general tip range for different types of building staff. Should that tip range seem too broad and uncertain still, Curbed reader and mathematician Spencer Greenberg made a tool that really helps tenants hone in what they should be gifting this giving season.

Brick Underground's general tip range remains the same as it has been the last few years:
Super, resident manager: $75 -$175 on average (broad range: $50 - $500) Doorman, concierge: $25-$150 on average (broad range: $10 - $1,000) Porter, handyman: $20 - $30 on average (broad range: $10 - $75) Garage attendant: $25 - $75 on average (broad range $15-$100)
Every year, Brick Underground also conducts a poll asking New Yorkers how much they tip. Nearly 1,500 people answered in 2014, and here are a few takeaways from the results: · two percent of owners in doorman buildings tipped nothing. · 16 percent of owners in non-doorman buildings also tipped nothing. · 34 percent of renters in non-doorman buildings tipped nothing as well. · Only two percent of renters in doorman buildings tipped nothing, while the lion's share—25 percent—tipped less than $250. · 45 percent of renters in non-doorman buildings tipped less than $250, a precipitous drop from 2013's polling numbers when 23 percent of renters in non-doorman buildings tipped more than $2,500, which BU thought could be "a testament to the Airbnb sharing economy where renters rely on supers to turn a blind eye and/or [lend] a helping hand." Could the drop be the city's agenda against Airbnb catching up?
This year's poll is ongoing, but as was the case with last year, owners and renters are maintaining a tighter grip on their cash. So far: · 20 percent of owners in doorman buildings tipped between $250 and $500. One percent tipped nothing. · 64 percent of owners in non-doorman buildings tipped less than $250. 12 percent tipped nothing. · 48 percent of renters in non-doorman buildings tipped less than $250. 24 percent tipped nothing. · 26 percent of renters in doorman building tipped less than $250. 24 percent tipped between $250 and $500, and two percent tipped nothing. · 12 percent of renters in doorman buildings tipped more than $2,500, making them the most generous tippers of the bunch.
Source: How Much to Tip Your Building Staff: 2015 Edition - The Tipping Point - Curbed NY








