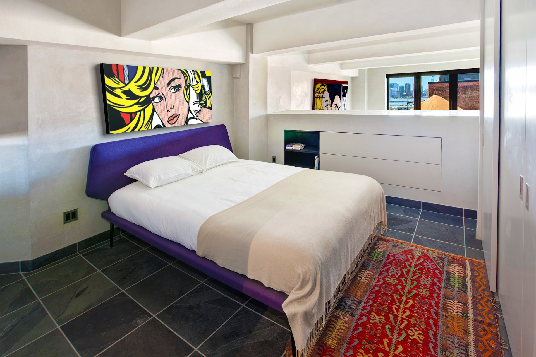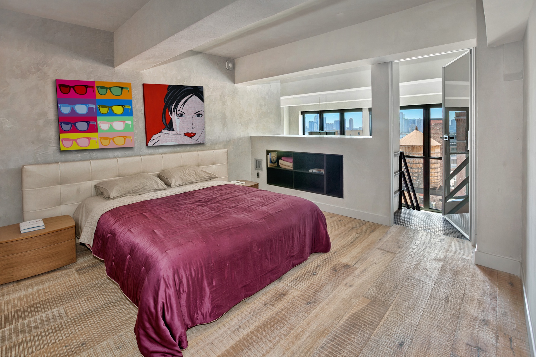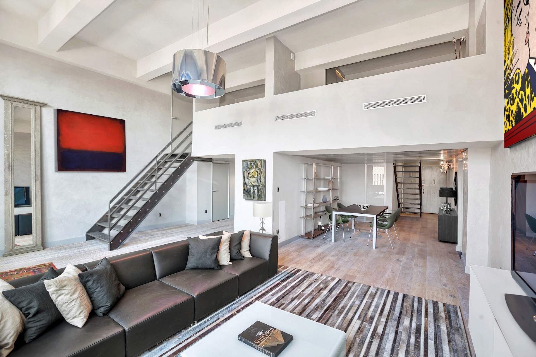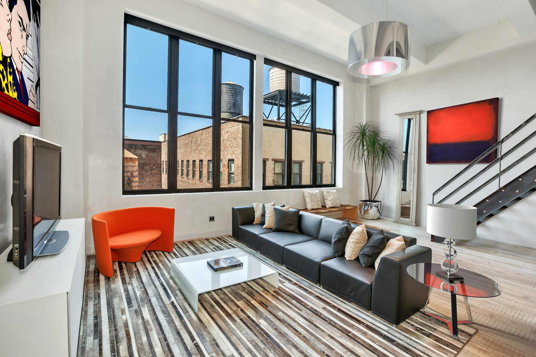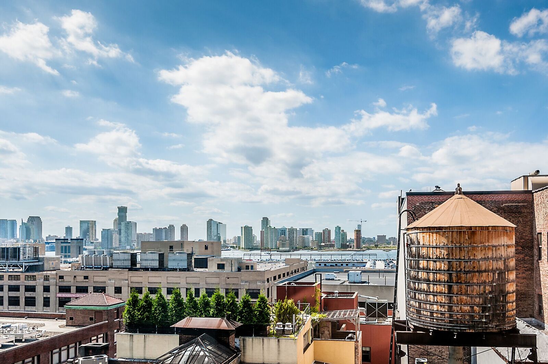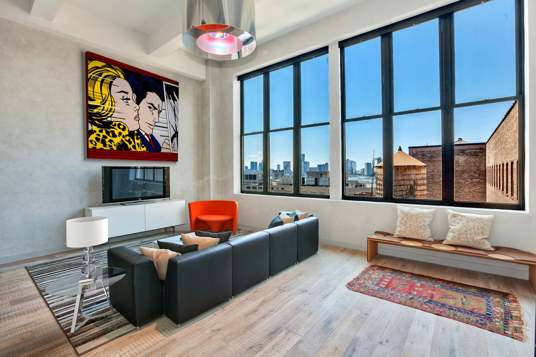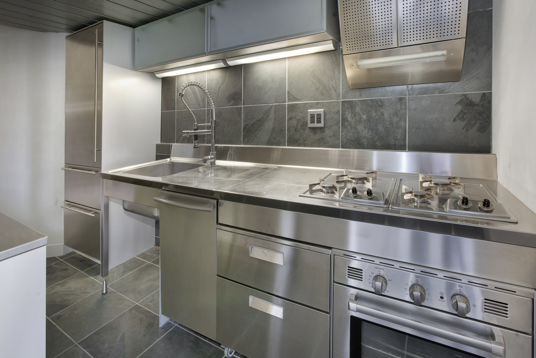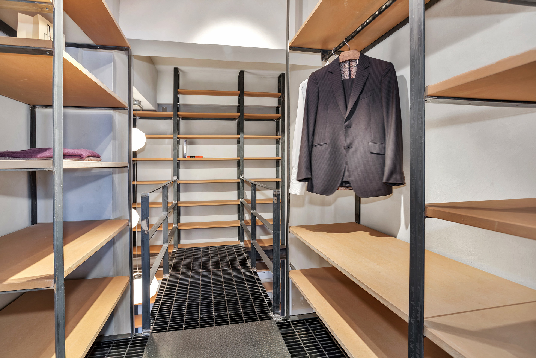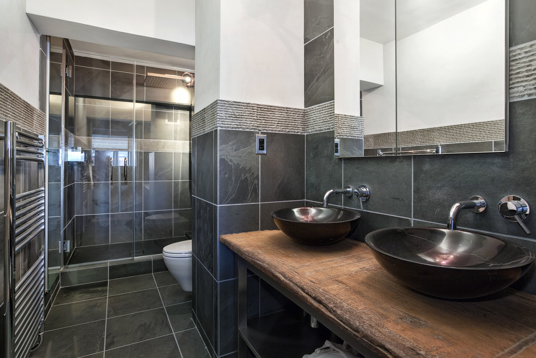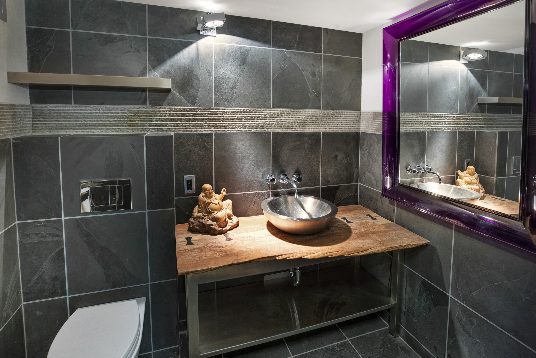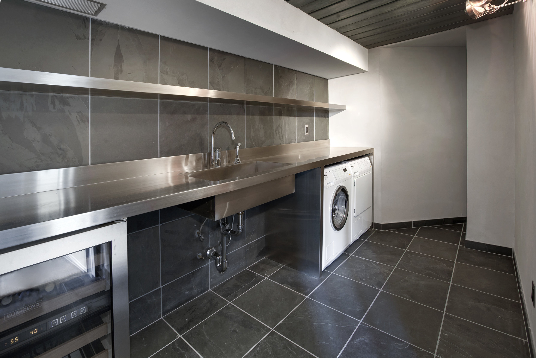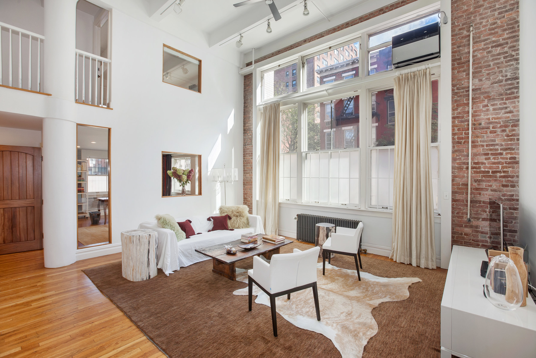
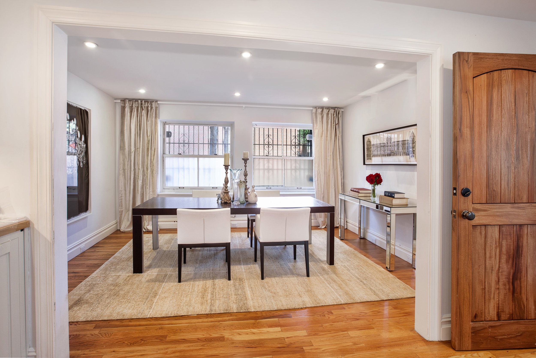
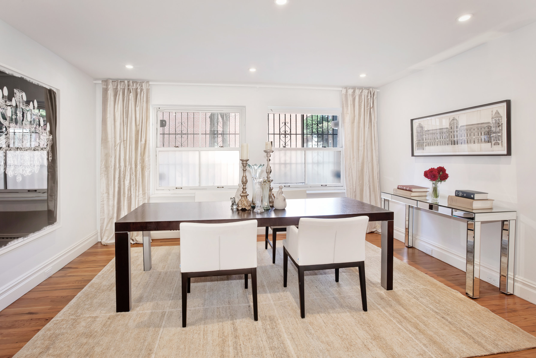
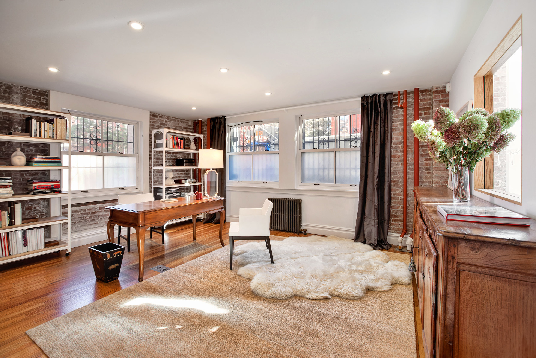
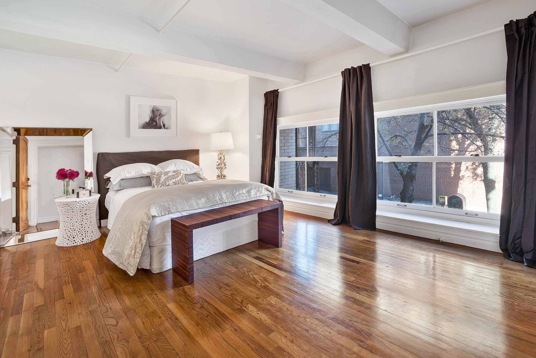
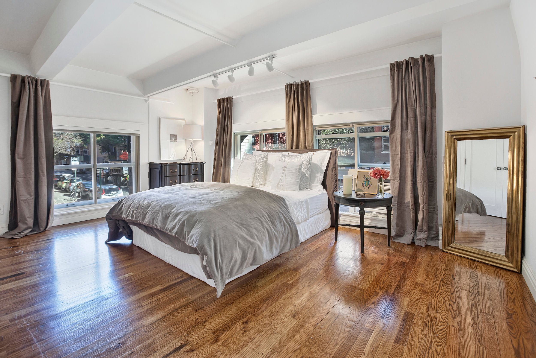
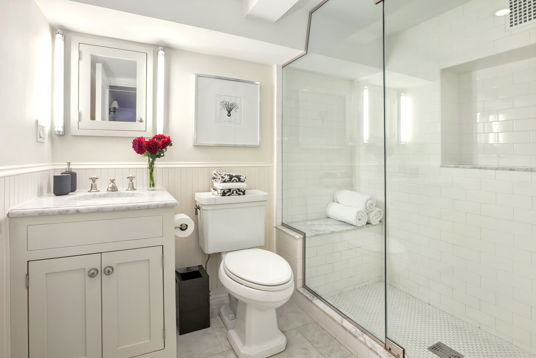
68 Jane Street, Unit 1E
WEST VILLAGE, MANHATTAN
3 Bed | 2.5 Bath | Duplex | Co-op
Offered At $5,250,000
This one-of-a-kind, renovated duplex provides a rare opportunity to own an exceptional maisonette on Jane Street’s most valuable and charming tree-lined block, between Washington and Greenwich Streets. This corner duplex loft offers a dramatic, sun-splashed living room featuring 18-foot tall ceilings lined with professionally designed lighting and surrounded by custom windows. There are 16 windows in total throughout this bright and airy unit. A spacious dining room and oversized corner bedroom/office round out the first level, while the second floor houses two bright bedrooms, two white marble Waterworks bathrooms and a bonus laundry room/kitchenette with Sub-Zero refrigerator and stainless steel countertops. Perfectly restored exposed brick details run throughout this lovely home set in a gorgeous, 1900 Romanesque building in the heart of the Greenwich Village Historic District. Located on a quintessential cobblestone block, 68 Jane Street is a well-established luxury co-op surrounded by the gorgeous High Line,the new Whitney Museum, Bleecker Street boutique shopping, galleries and much more. Transportation is unbeatable with A/C/E, B/D/F/M, 1 and L trains at your disposal.


