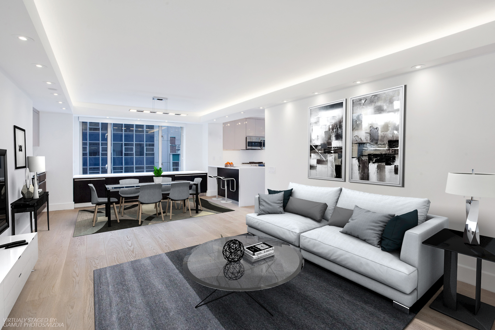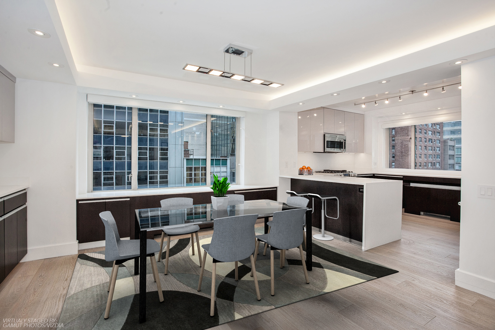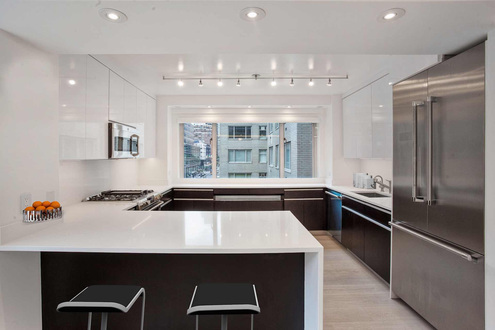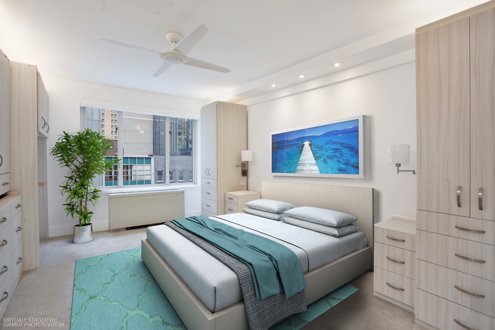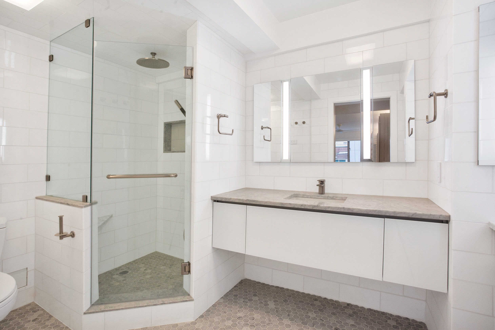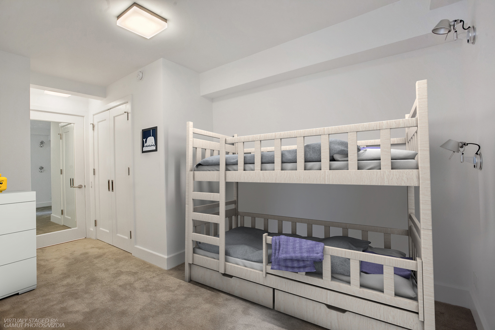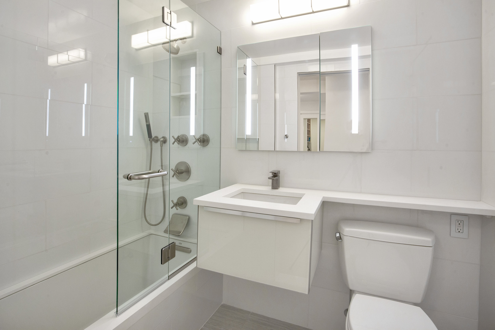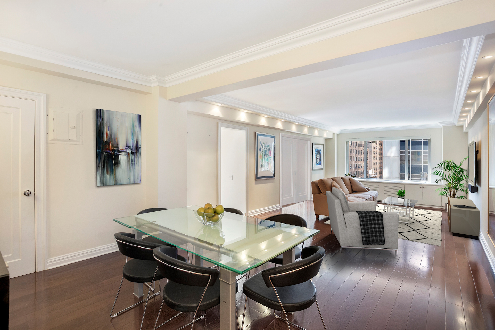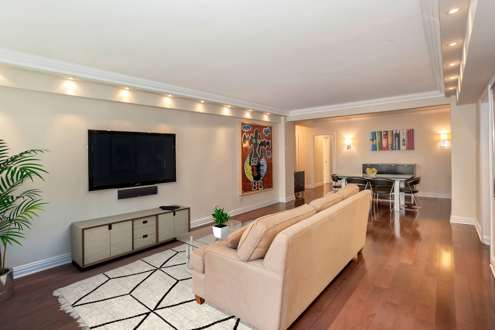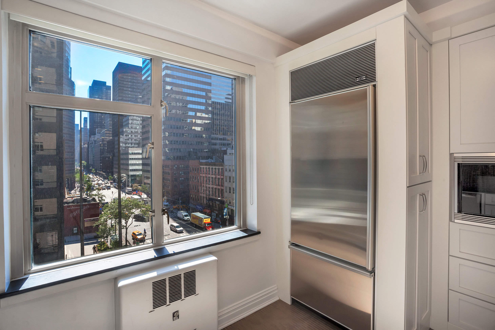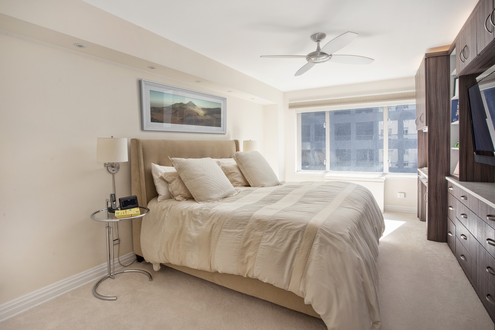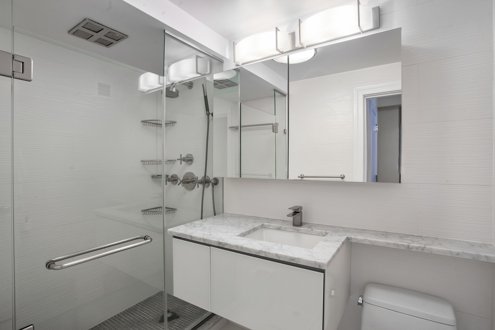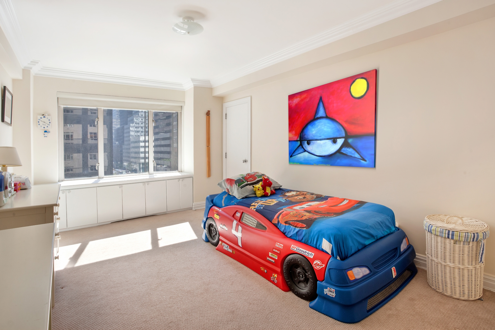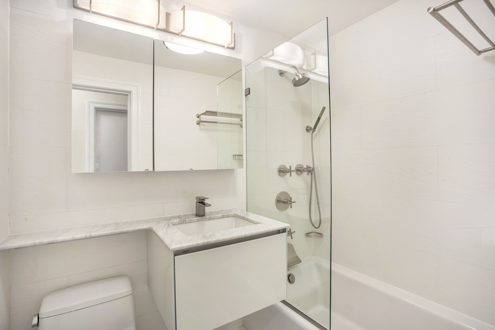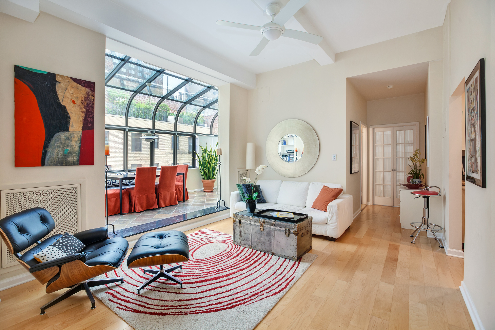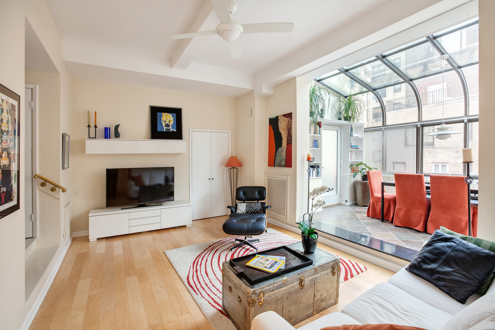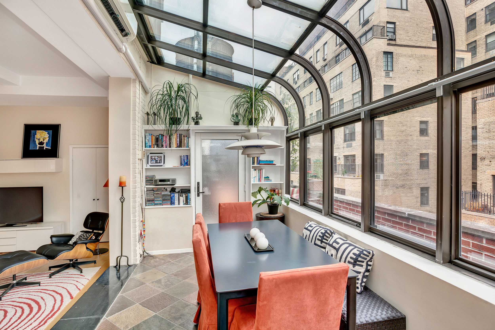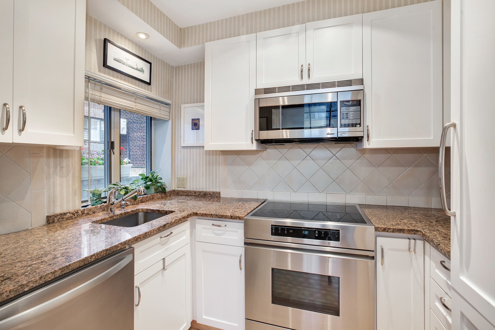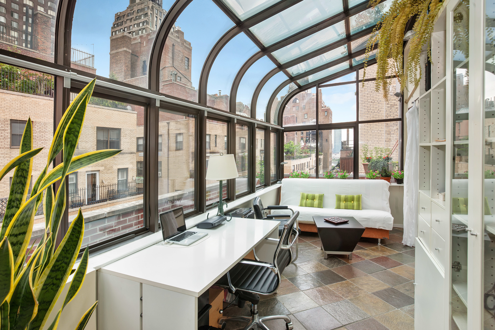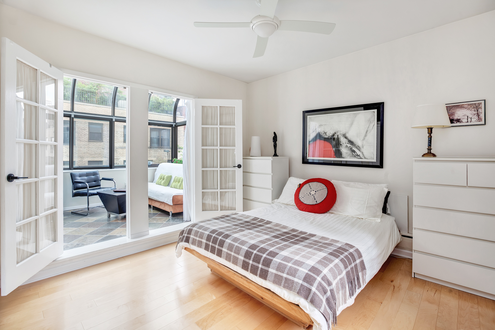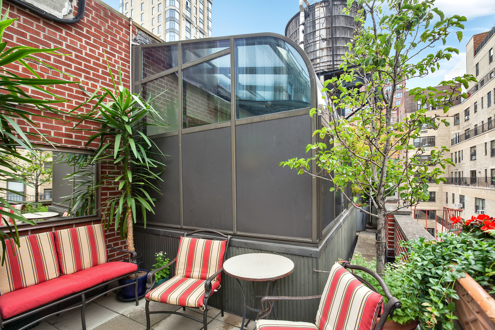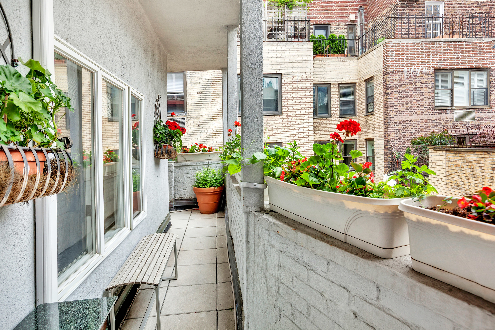A new Midtown East tower will look like it’s being pulled apart: The floors will be vertically separated and supported by smooth, white beams, like ligaments stretching between the floors.
Or, like chewing gum suspended between the sidewalk and a shoe.
The latest renderings of 303 East 44th Street show a slender glass tower whose floors are separated by 16-foot gaps and supported by elegantly sculpted concrete beams. The effect is that the building looks like it is being slowly stretched, as if the floors were glued together or stuck together with gum, said the building’s architect, Eran Chen, founder of ODA New York. Recognizing this might not be the most flattering comparison, Chen said the beams are sculptures that capture movement and express the tower’s identity as a residential building.
“It really expresses this dramatic act of separating what we used to see as a monolithic tower into a series of smaller pieces,” said Chen. “We’re used to seeing New York City towers as monolithic, huge testaments of corporate power. The minute it becomes residential, it doesn’t have the same scale and it shouldn’t express the same thing.”

Rendering of 303 East 44th Street
The gaps between the floors create private outdoor gardens for 11 units, starting on the 23rd floor of the 41-floor building. Earlier renderings of the project didn’t include the beams, since the floors were supported by the building’s core, achieving a series of “floating gardens.” Such a structure proved too expensive, Chen said, so the beams were added to instead create “sculptured gardens.” The beams also serve to protect the gardens against wind. Five of the gardens are each split by two units, each apartment featuring 1,000 square feet of space, according to Juan Urrutia, a spokesperson at ODA. The penthouse has access to the sixth garden, which has 2,000 square feet of space.
It’s a design that falls in line with many of ODA’s buildings, which often feature a sort of purposeful dissection: Geometric voids carved into the structures to create personal — often outdoor — spaces. The component is clearly seen in a number of ODA’s resi designs — including 100 Norfolk Street, 15 Renwick Street, 275 Fourth Avenue and 510 Driggs Avenue — where outdoor terraces spring from the building’s chiseled negative space. Even the architecture firm’s website plays with this theme: Its loading cursor moves like a self-aware Tetris piece.
The concept at 303 East 44th is among a number of unconventional projects sprouting in Midtown East. SHoP’s “dancing towers” at 626 First Avenue, developed by JDS Development, consist of two bent buildings with copper facades that are connected by a skybridge. SL Green’s One Vanderbilt, designed by Kohn Pedersen Fox’s, will be the first building in the neighborhood to surpass the Chrysler Building’s height. Famously, the design of Macklowe Properties’ and CIM Group’s 432 Park Avenue was inspired by a trash basket.
Benjamin Stavrach, director of leasing and property management at Triangle Assets, the building’s developer, said construction will likely begin in either April or May. Triangle bought the site in 2008 for $10.1 million.

Rendering of terrace up close (inset: Eran Chen)
Though the ODA’s design will turns heads, Chen doesn’t think it will be out of sync with its neighbors, which include the United Nations and the Chrysler Building. He said the building’s design is “contextual,” in that it embodies its purpose as a residential building. The gaps not only provide outdoor space, but they also lessen the wind load impacting the building, something that other skinny skyscrapers accomplish with unused gaps throughout. Chen also said that private gardens will soon be an expected amenity.
“There’s going to be a time in New York City where living without a substantial outdoor space is just going to be unacceptable. It’s going to be like living in the suburbs without a backyard,” Chen said. “All these towers that don’t have them are going to lose their value.”
Unlike some other high-end buildings, there’s a certain honesty innate in 303 East’s segmented design, Chen said.
“You always look at this kind of tower and think they’re occupied by really rich people, and you say to yourself ‘How many people actually live here?’ There’s no way to know, but here you can really count them,” he joked. “Don’t you think it’s great? Literally you can sit down and say, there’s [11] bastards that actually have the gardens that I don’t have.”
- See more at: http://therealdeal.com/blog/2015/11/11/a-new-glassy-skyscraper-in-midtown-east-will-look-like-its-being-pulled-apart/#sthash.mJI6bqs5.dpuf
Renderings of 303 East 44th Street show a slender glass tower whose floors are separated by 16-foot gaps and supported by elegantly sculpted concrete beams.
Source: 303 East 44th Street | Eran Chen | Architecture Design NYC



