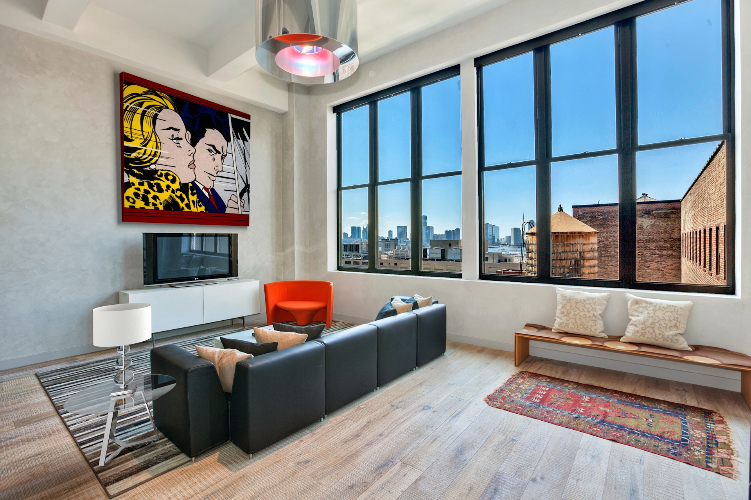
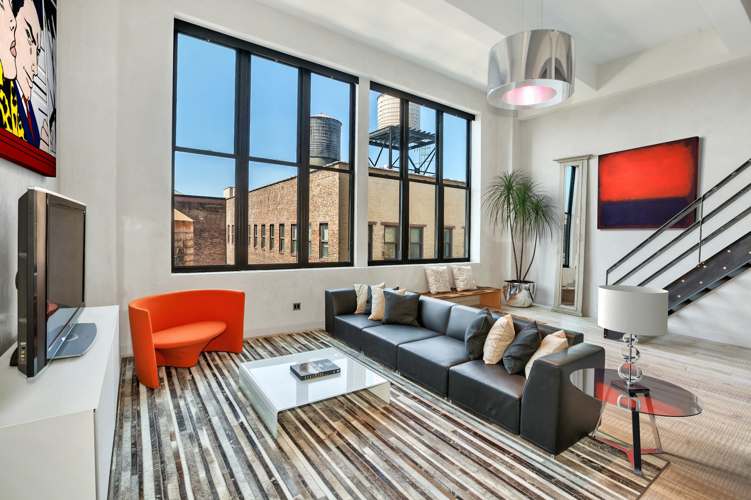
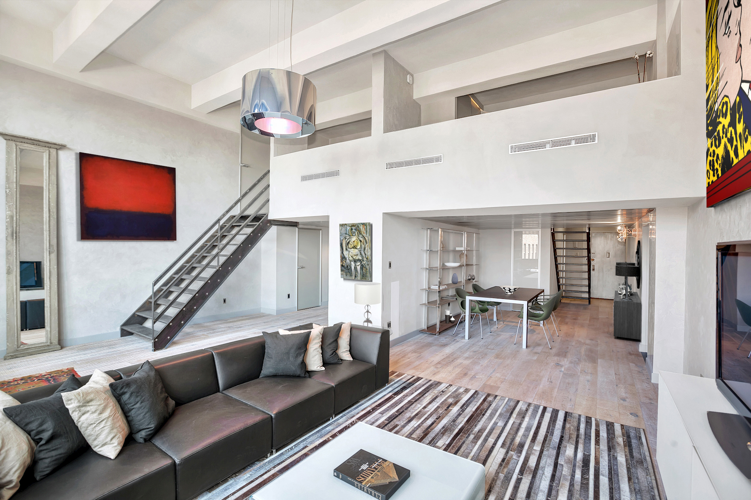
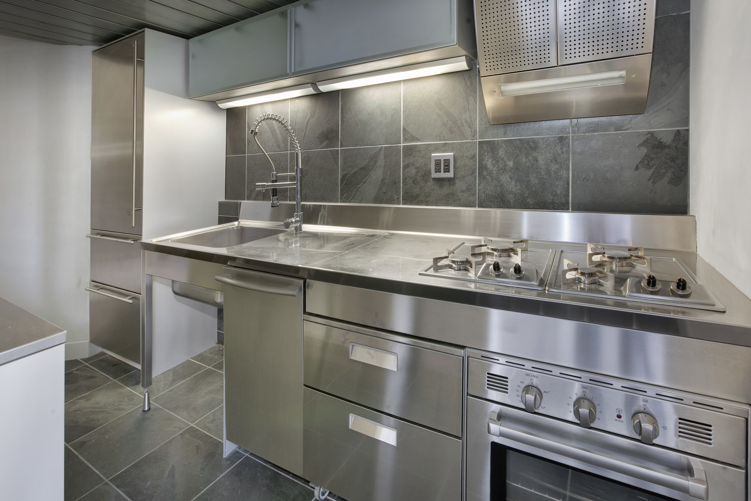
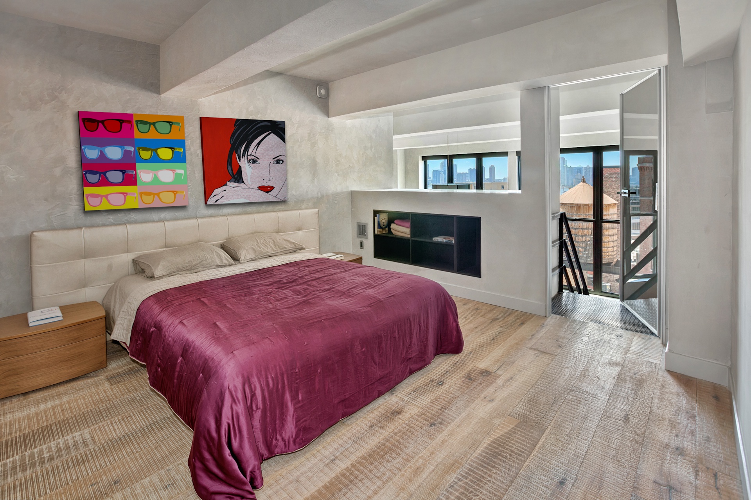
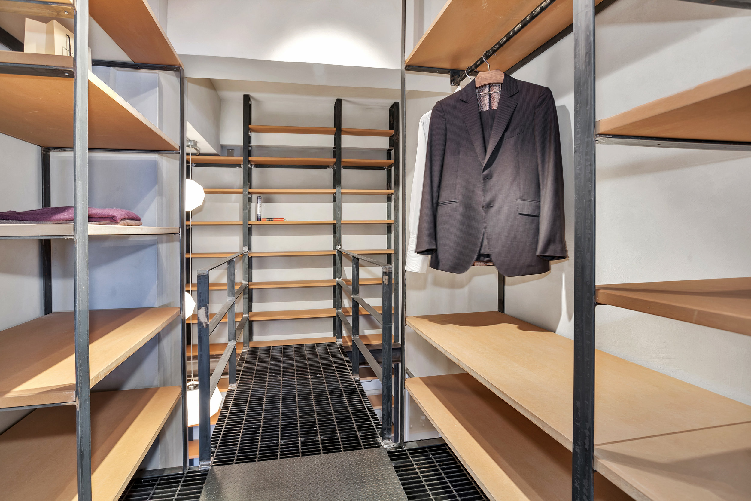
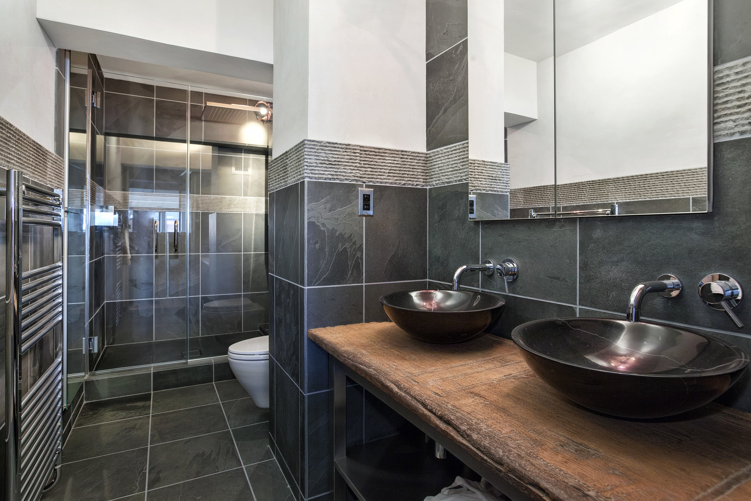
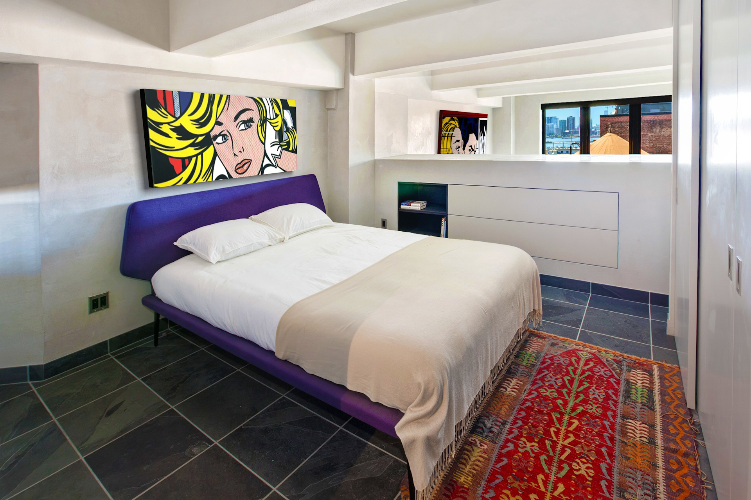
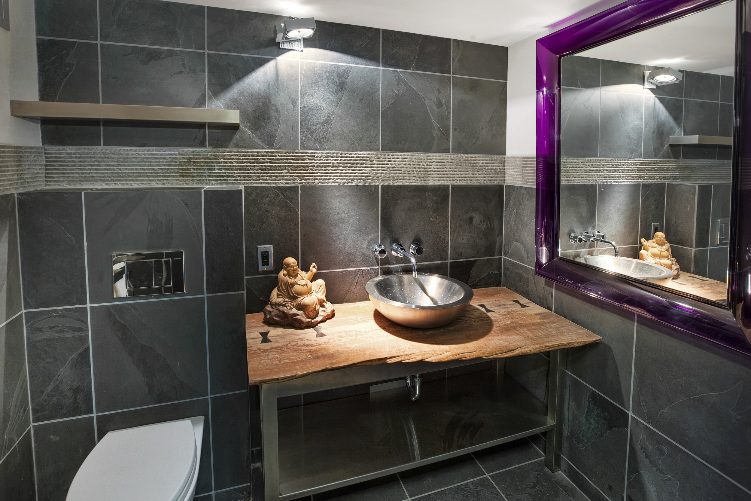
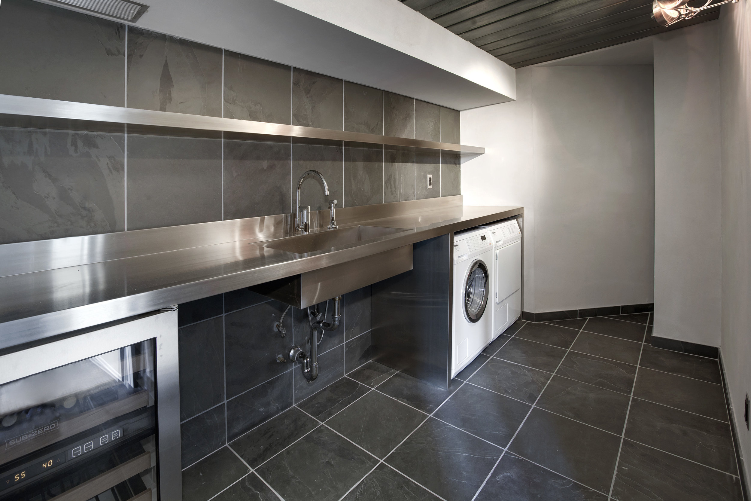
421 Hudson Street, Unit 718/19
West Village, Manhattan
2 Bed | 3.5 Bath
Offered At $4,250,000
This immaculate loft duplex offers glorious Hudson River views, endless designer touches and a breathtaking double-height living room, all set in Manhattan's most sought-after neighborhood — the West Village.
This expansive duplex was taken down to the studs and reimagined by designer Catherine Denaes and Dom Interiors NY as an industrial chic loft incorporating top-of-the-line materials and superior workmanship. The overall design scheme accentuates an open flow between spaces while emphasizing the home's unimpeded views. A tautly curated palette of textures — solid oak, steel, stucco and Venetian plaster — create lively juxtaposition and interest throughout.
Enter the main level and be drawn to the soaring, double-height great room lined with massive wall-to-wall windows framing jaw-dropping Hudson River views. Motorize shades control light and temperature while 15-foot-tall ceilings rise over DuChateau Fine Sawn wide-plank floors. Venetian plaster and stucco walls create a striking organic contrast to the boldly modern Artemide chandelier. A gracious dining area leads to the professional chef's kitchen. Lined in stainless steel, this chic spaces combines form and function effortlessly with state-of-the-art appliances, including a Sub-Zero refrigerator, Miele dishwasher, Alpes-Inox cooktop and Verona wall oven. A spacious den outfitted with a walk-in closet and full bath is ripe for conversion to an additional bedroom, should your needs dictate, while the oversized laundry room includes full-size Miele washer and dryer, plus a Sub-Zero wine refrigerator and sink.
Bedrooms are situated on the upper level accessed by individual steel staircases — each designed to capture the buildings industrial Printing House roots — providing the rooms an excellent sense of privacy and separation while basking in the home's western views. The master suite features carbon oak finish Lema cabinetry and a massive walk-in closet with floor-to-ceiling storage suspended on a truly unique custom catwalk. Bathrooms are lined with Montauk gray slate with lava stone fresco creating a raw, serene environment. In the master bathroom, the relaxing shower features a Balearic rain shower head shower spray and lateral hydro-massage sprays, while antique Burmese temple doors serve as vanity tops supported by custom stainless steel, once again creating a purposeful synthesis of organic and modern forms.
Throughout this flawlessly designed home, livable space has been maximized while ample storage creates an uncluttered environment suited to showcasing the meticulous attention to detail and intentional choice of materials.
The Printing House is a full-service condominium known for its impressive scale and classic good looks. Amenities include full-time doorman and concierge services, landscaped private mews, and access to the flagship on site Equinox health club offering world-class training facilities, a rooftop pool and sun deck. Set in the heart of the West Village, coveted restaurants, nightlife and entertainment surround the home. James J. Walker Park is just across the street, providing a playground and sports fields, and transportation is effortless with 1, A/C/E, B/D/F/M and PATH trains all nearby.

