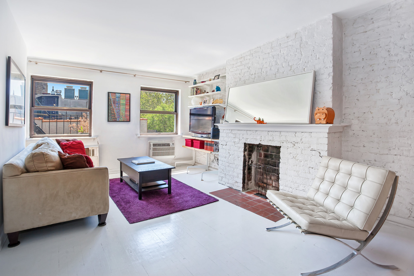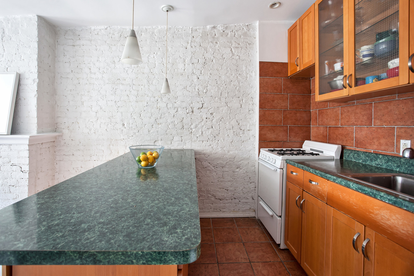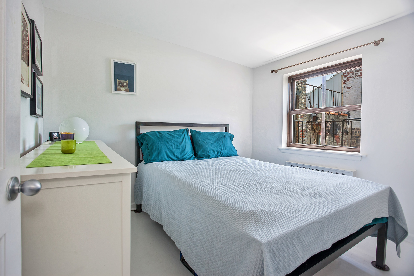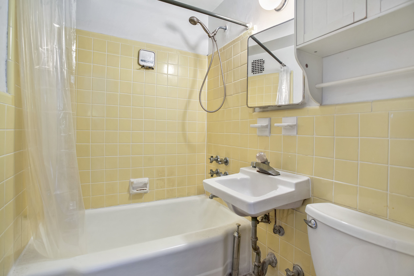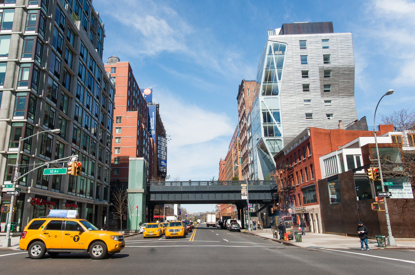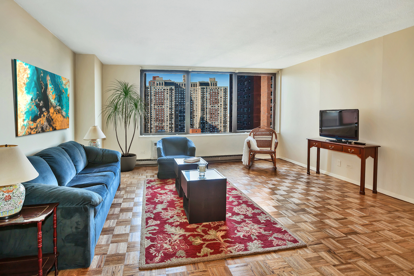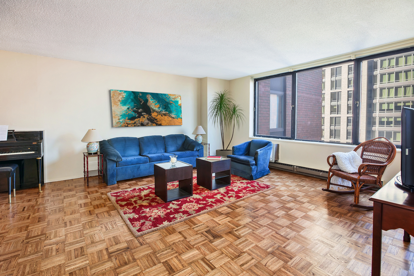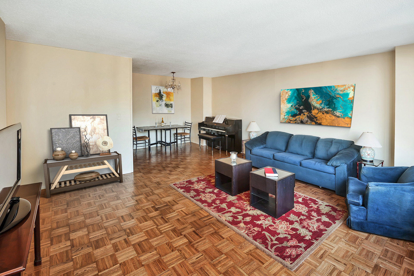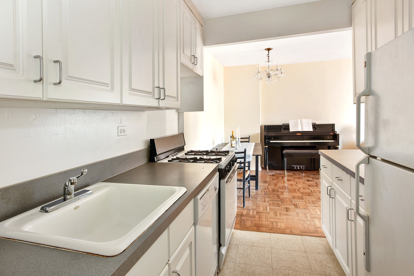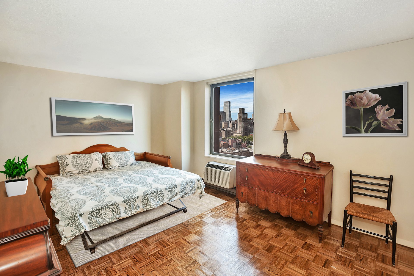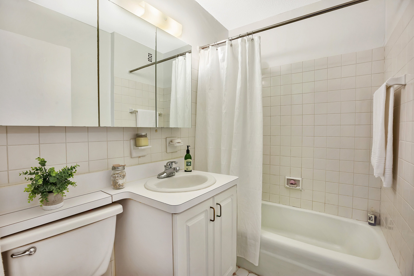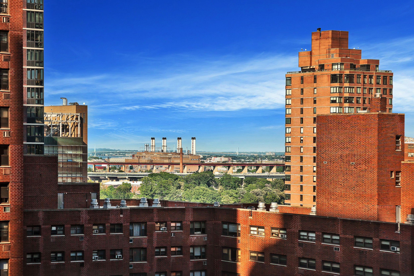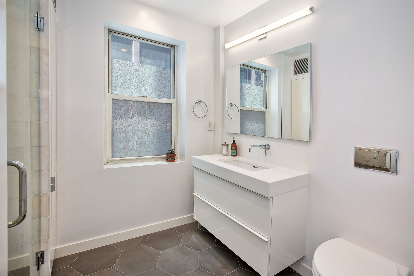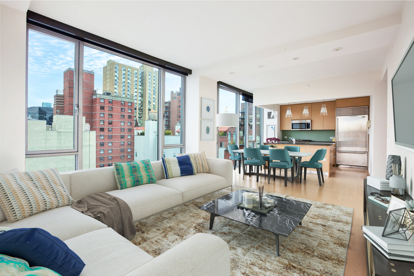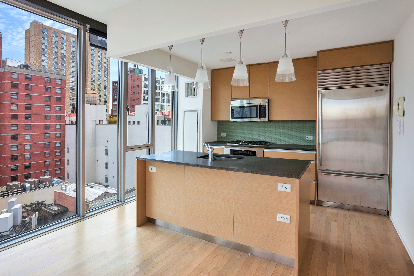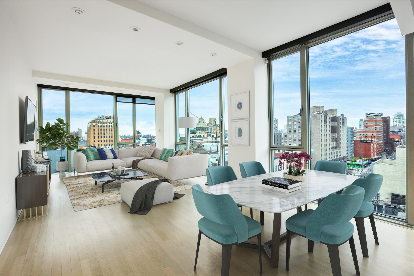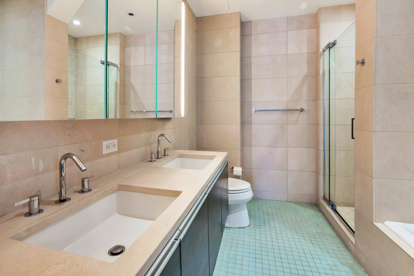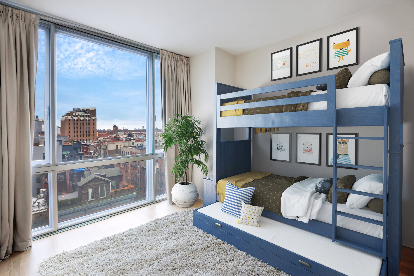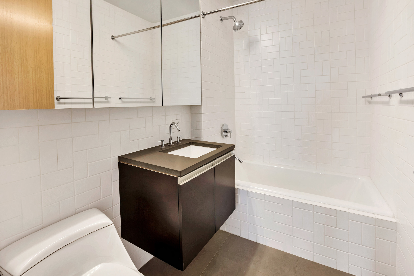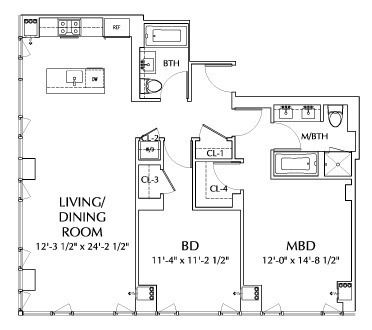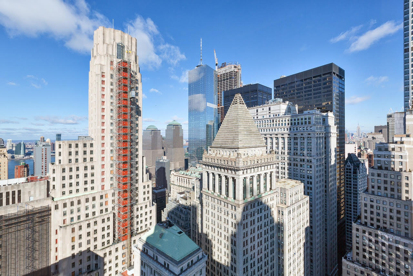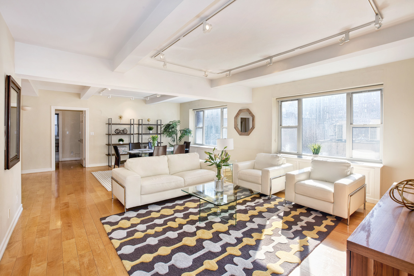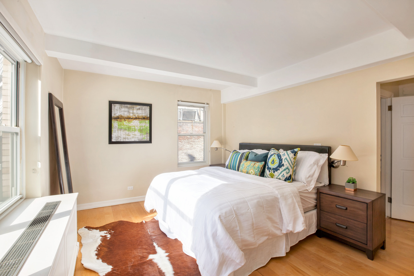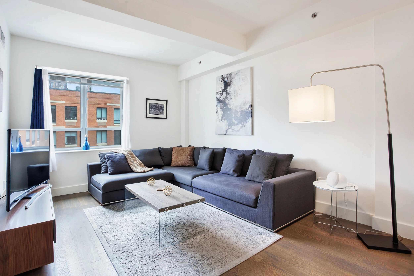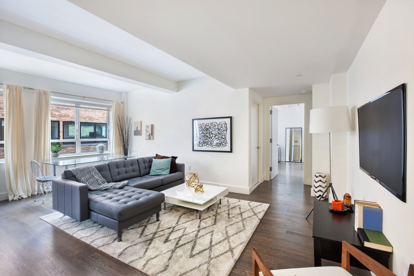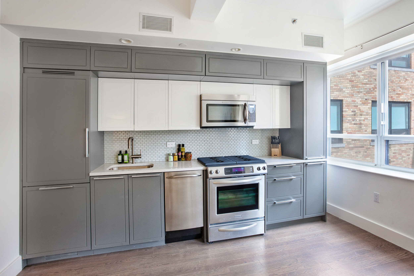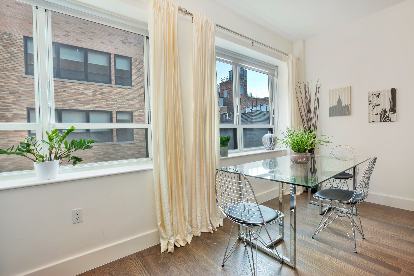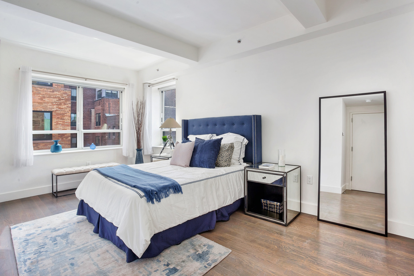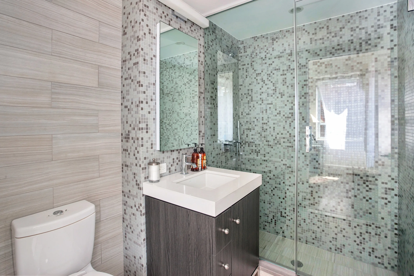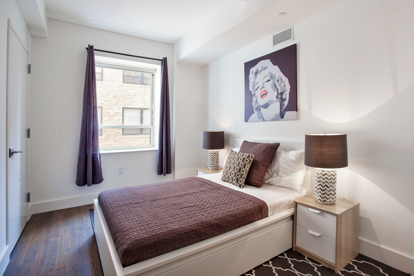160 9th Avenue, Unit 4R
CHELSEA, MANHATTAN
Offered At $550,000
Maintenance: $760/mo.
1 Bed | 1 Bath | Co-op
Enjoy pin-drop quiet and ample sunshine in this lovely one-bedroom, one-bathroom home in the perfect Chelsea location.
Three oversized, east-facing windows wrap every room of this well-planned 550-square-foot home in golden sunlight and delightful city and garden views. The open-plan layout maximizes space and light while historic touches like exposed brick and a decorative fireplace add warmth and charm. The spacious main living space provides plenty of room for living and dining served by the nearby open kitchen. The windowed bedroom features a large closet, and there's another in the entry.
An Italianate building constructed in 1860, 160 9th Avenue is a boutique co-op offering relaxed rules and very low maintenance. Pets, in-unit washer-dryers and subletting allowed. Set within the Chelsea Historic District, fine examples of New York's early architecture surround the home along with tree-lined streets, eclectic restaurants and lively nightlife. The High Line is just a block away, with Chelsea Piers and the exciting Pier 57 "megapier" project just beyond. Nearby Chelsea Market and Whole Foods provide spectacular access to gourmet delights, while the Whitney and Rubin museums, plus the neighborhood's revered art galleries, provide a feast for the eyes. Transportation is effortless thanks to A/C/E, 1/2 and PATH trains, plus multiple CitiBike stations, within blocks.

