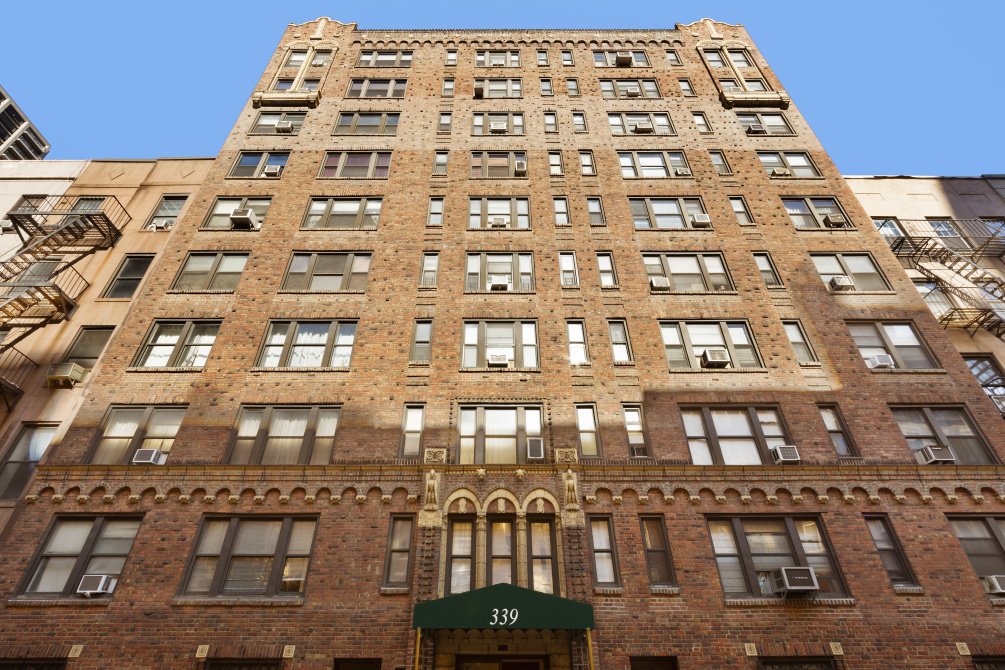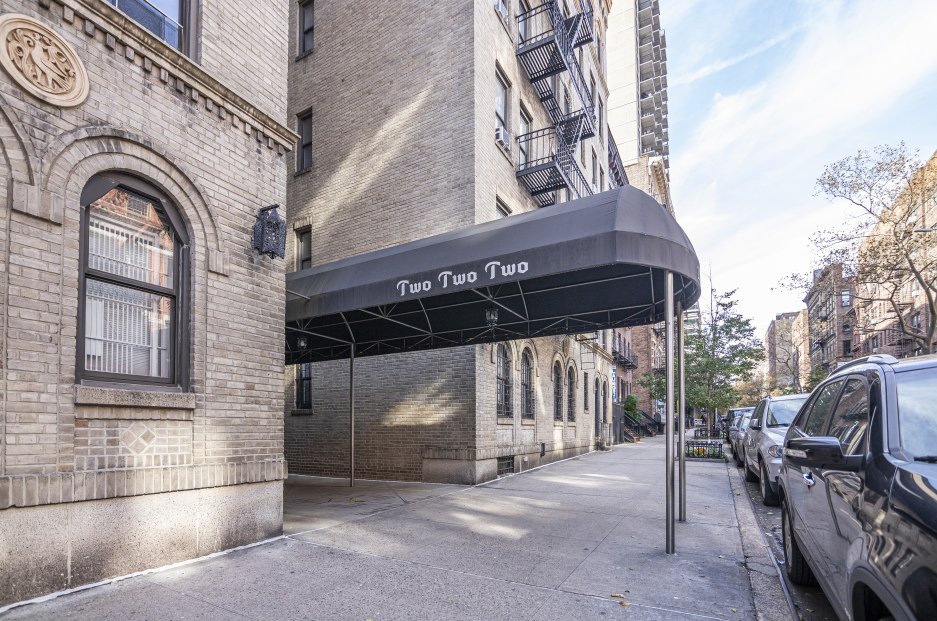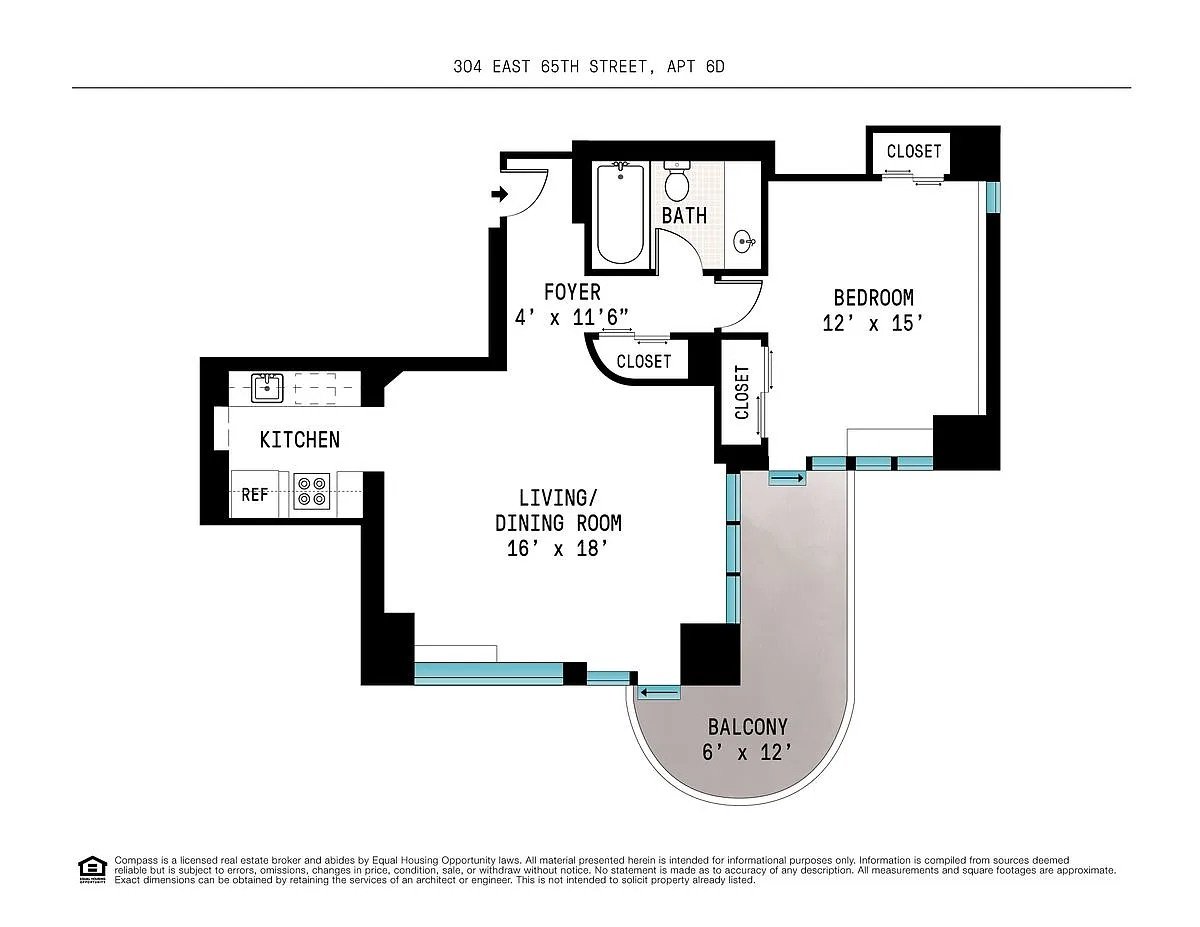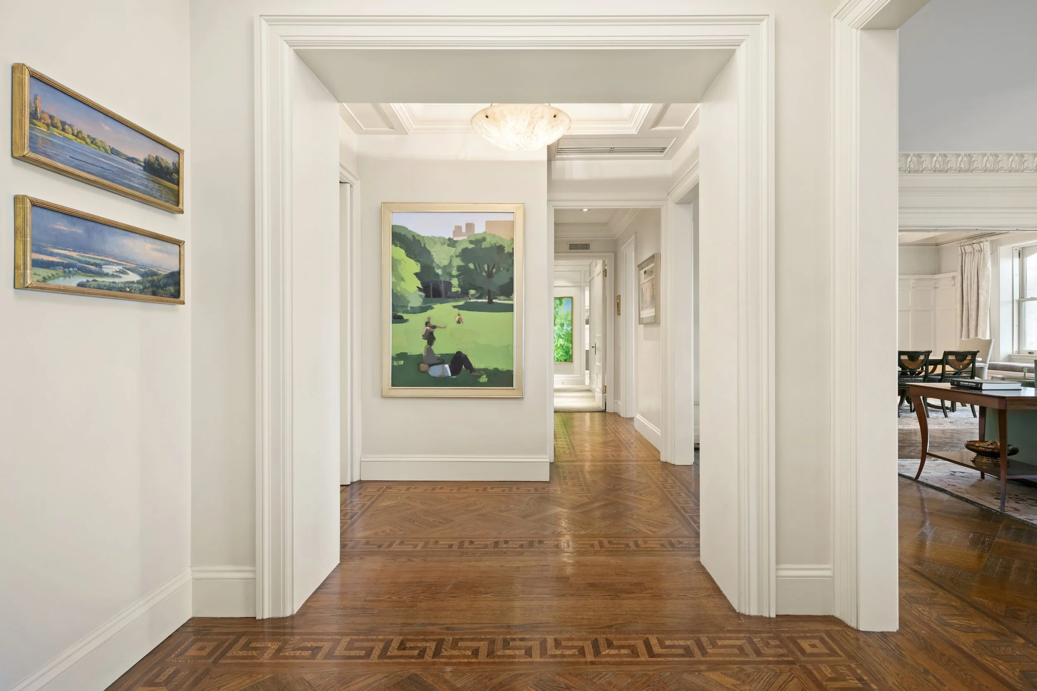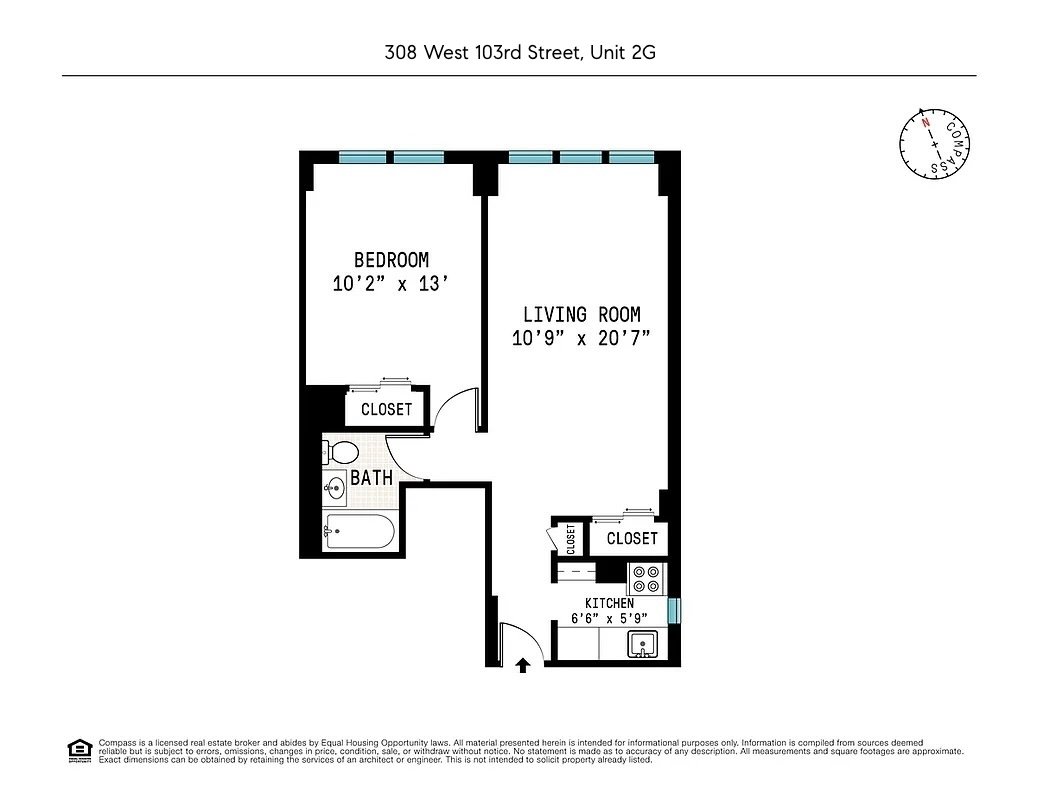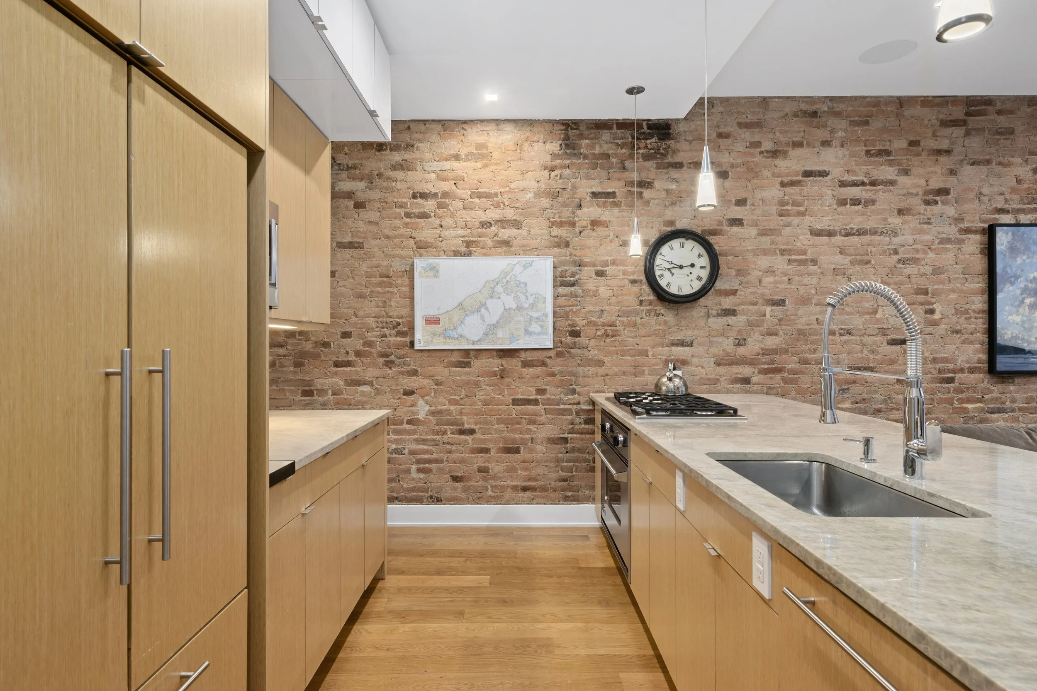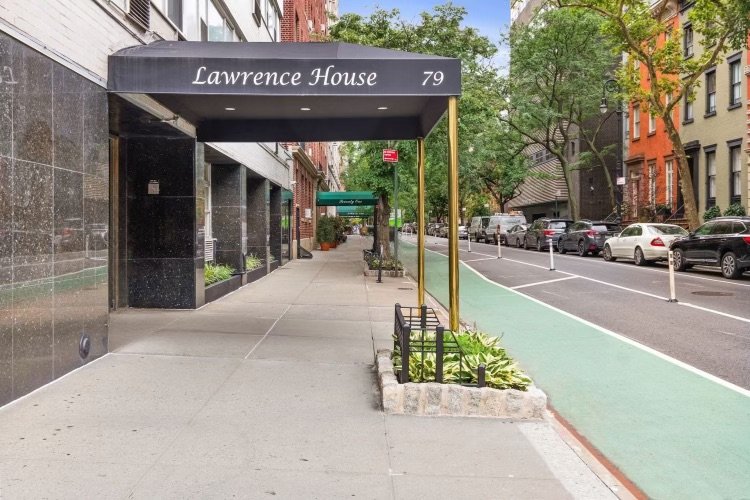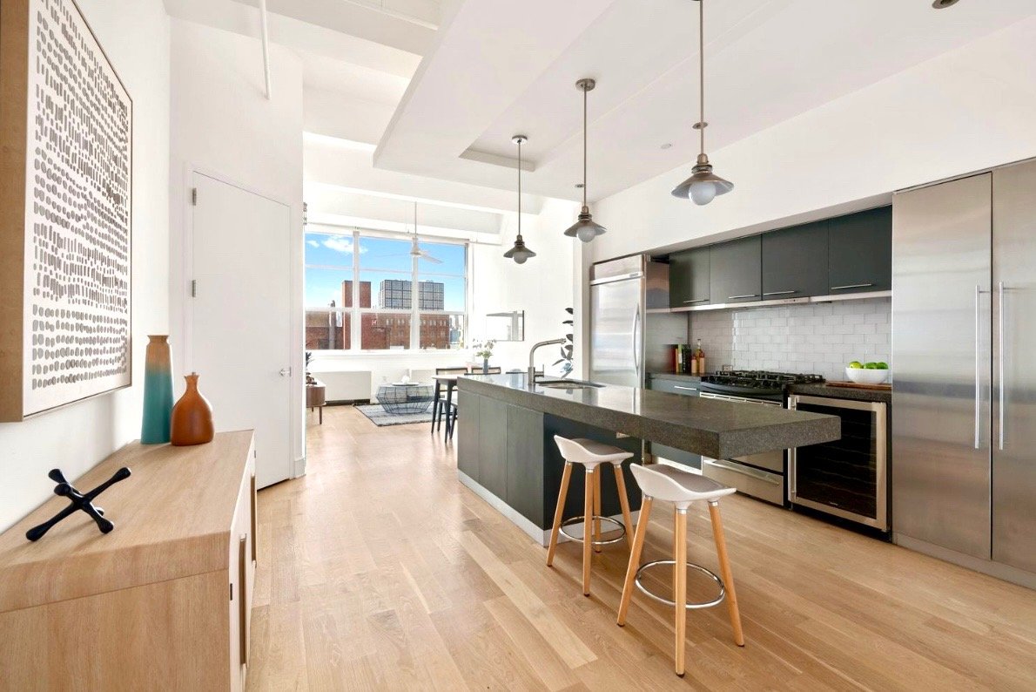






55 Berry Street, Unit 4B
Williamsburg, brooklyn
Asking $1,695,000
2 Bed | 2 Bath | Condo
Step into this spectacular 1,068 SF true loft condo with storage included in the heart of North Williamsburg, located in the coveted Berry Street Lofts. Apartment 4B seamlessly blends industrial charm with modern luxury, offering soaring 13-foot beamed and concrete ceilings, and expansive oversized windows that frame breathtaking views of the Manhattan skyline.
This converted 2-bedroom, 2-bathroom loft boasts high-quality finishes throughout. The spacious high-end custom chef’s kitchen is a culinary dream, equipped with a Marvel wine cooler, Bosch dishwasher, Sub Zero refrigerator, jumbo-sized center island, extra-thick granite countertops, and a stainless steel pantry. The master suite is a sanctuary, featuring an architecturally designed limestone walk-in rain shower, custom vanity, Toto toilet, and a generous walk-in closet. Additional standout features include custom solid wood and glass sliding doors, stainless steel recessed lighting, and elegant maple floors.
The building offers impressive amenities such as a full-time doorman, bike room, a recently renovated upscale gym, and a fully furnished, landscaped common garden. The facade, systems, and windows of the building have also been upgraded to enhance your living experience.
Berry Street Lofts is a boutique 45-unit condo conversion nestled in Williamsburg’s premier historic district, just a few blocks from the Bedford L train and waterfront park/ferry. This location offers a vibrant neighborhood feel with convenient access to local shops and amenities, including Equinox, The Bath House, Whole Foods, Vital Climbing gym, McCarren Park Tennis center, the Apple Store, the William Vale, Lilia, and more.








