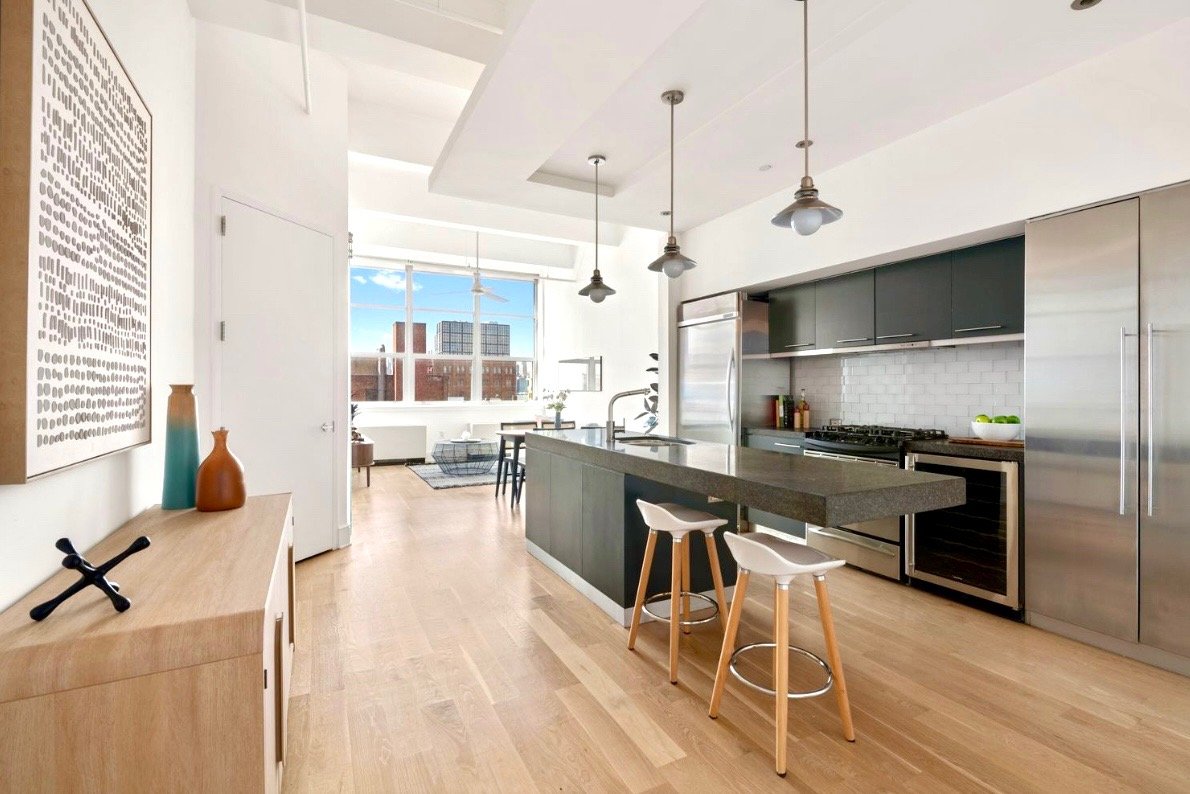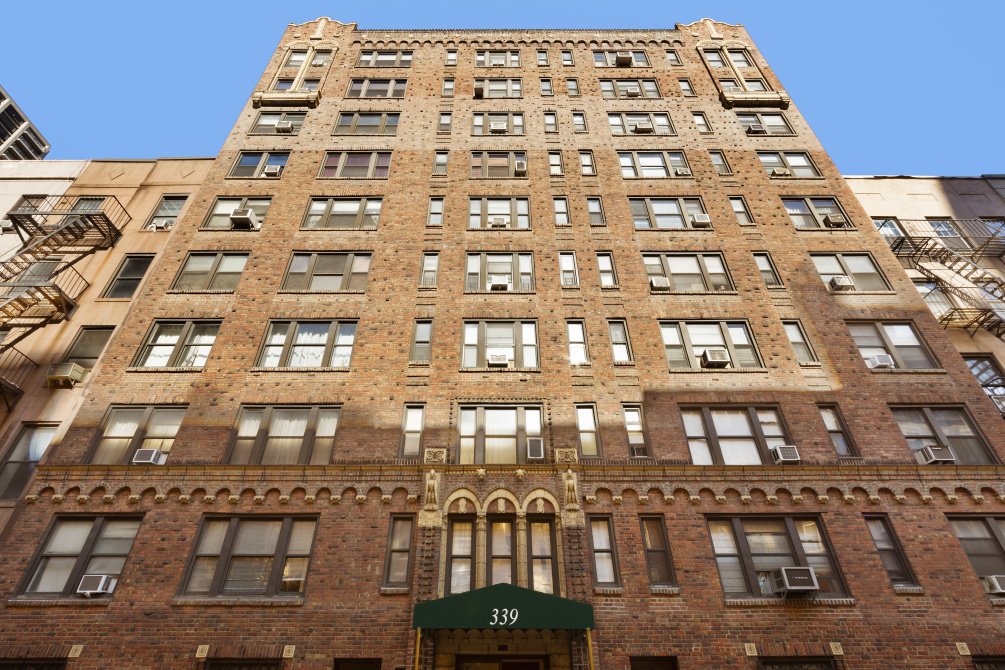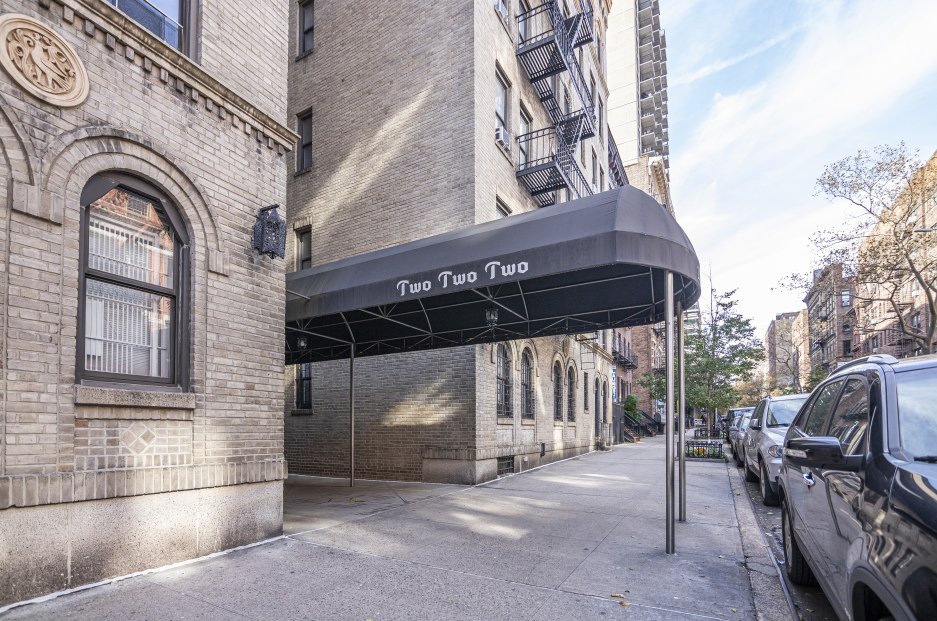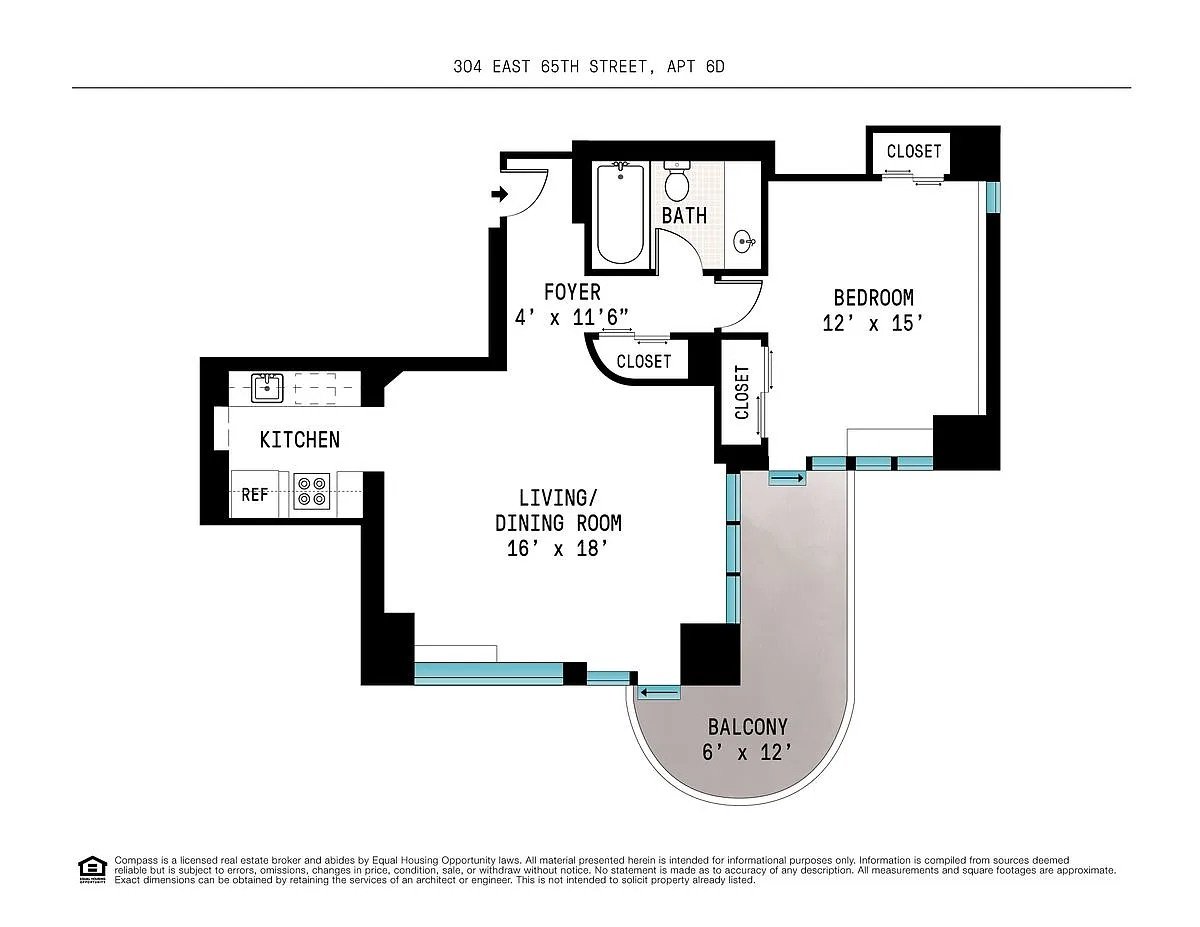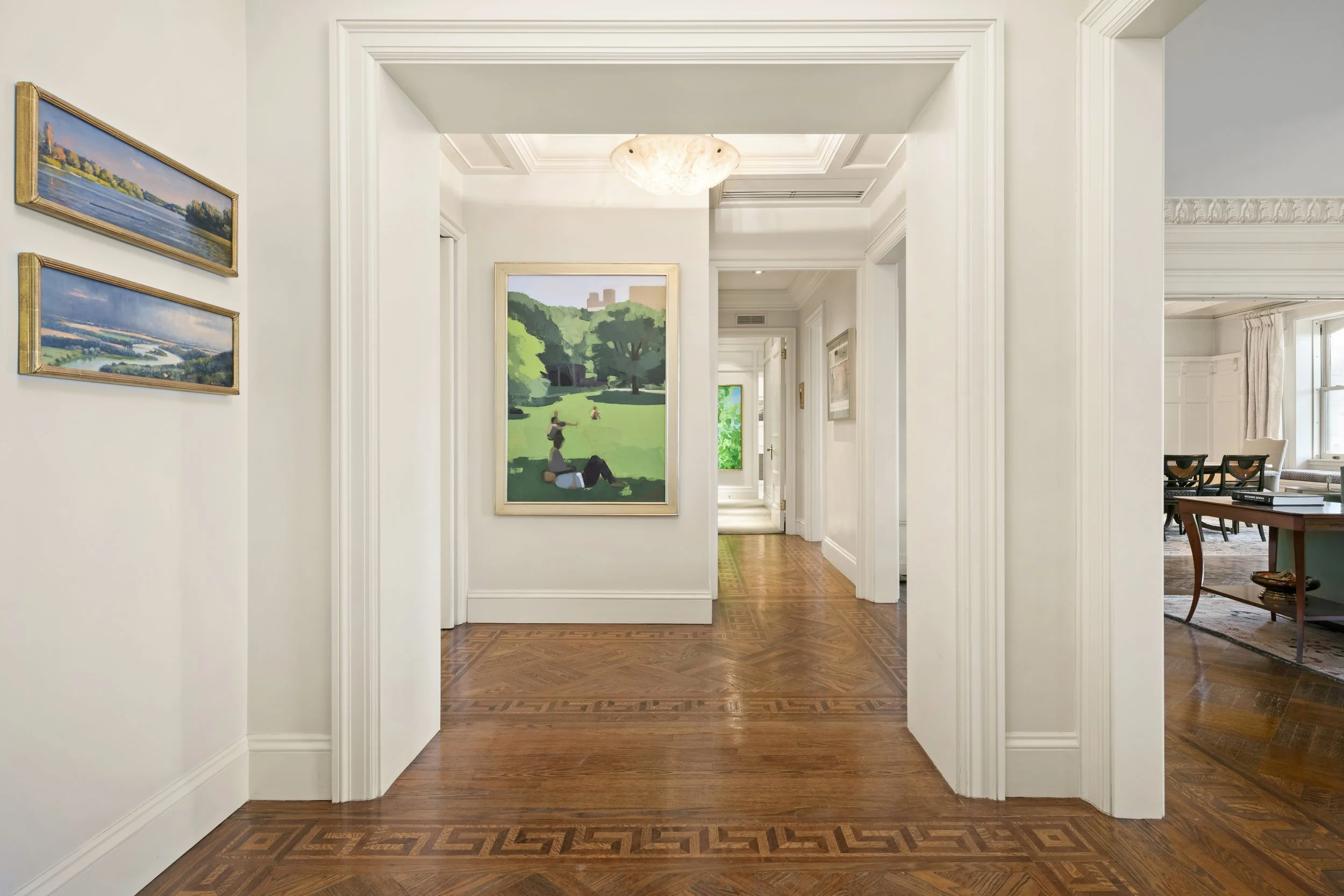Quick Market Update & Note About Condo vs. Co-op
February saw a steady rise in contracts signed, with deals rising 37.4% month-over-month at the time of this writing. Inventory is also steadily gaining ground and is only 3.2% less than it was at this point last year. Despite interest rates' pesky ability to stick around 7%, buyers are still aggressively putting property under contract, and the anecdotal water cooler chatter is that plenty of buyers currently have accepted offers or are negotiating deals that are yet to hit the contract-signed market. As it turns out, many industry experts, including bankers, real estate attorneys and real estate brokers, expect this spring to be busy! They like to call this a “liquid market," meaning many properties and deals will be changing hands, but it remains to be seen if “price action“ will come into play. Will prices start to rise, finally, after staying relatively flat for the past 72 months? Only time will tell.
Condo vs. Co-op
The allure of owning a high-end property in New York City has always been a trophy for many affluent (and not as affluent) people who are drawn here. But these buyers have choices: They can either purchase a co-op or a condo. Recently, the appeal of owning upscale condominiums has taken flight, leaving luxury co-ops in the dust.
In January 2024, one seller sold his Park Avenue co-op for $7.4 million, or nearly 60% less than the original $17.7 million asking price. This sale emphasizes the point that co-ops are staying stagnant by way of resale and falling behind condos in resellability.
Not long ago, co-ops were considered the gold standard for New York City living. The idea of purchasing a co-op on the Upper East Side's Fifth, Park or Madison avenues attracted some of the wealthiest families around the world. Lately, however, many buyers have preferred high-end luxury condos, which are more of a “downtown" thing. They’ve also elected a lifestyle with fewer rules and more modern amenities. Buyers from all over have been less enamored with the stately, old-world charm of uptown co-ops and have instead gravitated towards more “hip” downtown living in contemporary new-construction glass towers.
And the numbers don’t lie: For properties over $10 million, condos saw a 45% growth rate from 2014 to 2024, while co-ops only went up only 16%. High-end downtown condos in areas like Tribeca, SoHo and the West Village are now seen as the pinnacle of luxury living. And we can’t forget Midtown's Billionaire's Row, where addresses like 432 Park and 220 Central Park South have seen exponential growth over the last decade, leaving “stuffy” co-ops behind. A lot of this shift has to do with the changing demographics. Younger and affluent buyers are choosing a different lifestyle and view co-ops as “antiquated” and “old school.”
So, what does this mean for the future of co-ops? Well, some cooperative buildings are getting hip to the game by loosening their restrictions and adding amenities to remain competitive with their rivals. However, most are still sticking to their guns by requiring 50% down and 5 times the price in post-closing liquid assets, all while forbidding subletting. Plus, the majority of co-ops still require voluminous board packages plus an in-person interview, which, frankly, often just hinges on the buyer's personality.
In my humble opinion, and as a co-op ownersomeone who sells in many co-ops, I find it very frustrating that these buildings have not yet become leaner, “friendlier“ and better prepared for the 21st century and beyond. Only time will tell if co-ops start to become more competitive. Still, for now, particularly in the luxury market, co-ops are on a downward trajectory while condo popularity continues to rise.
