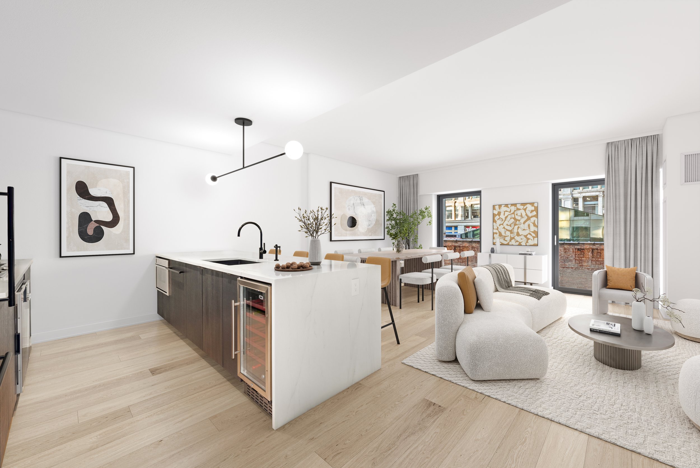
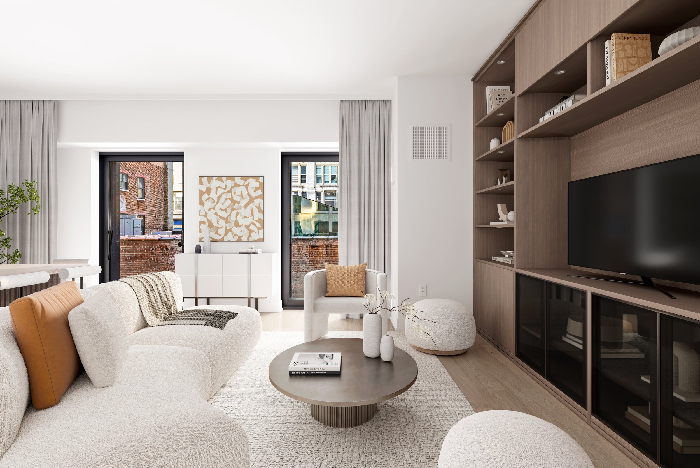
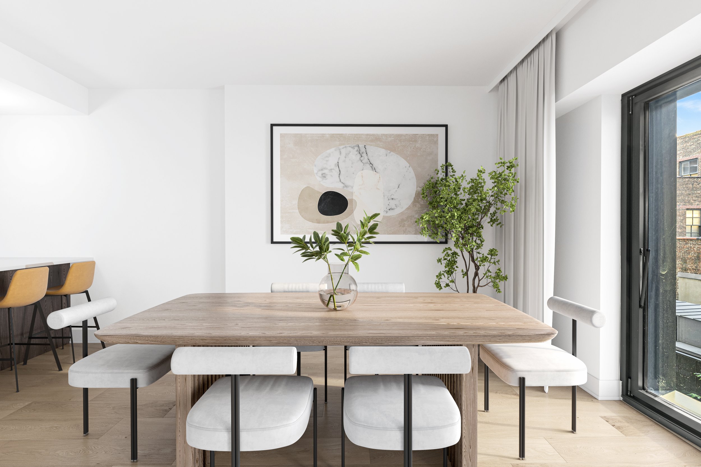



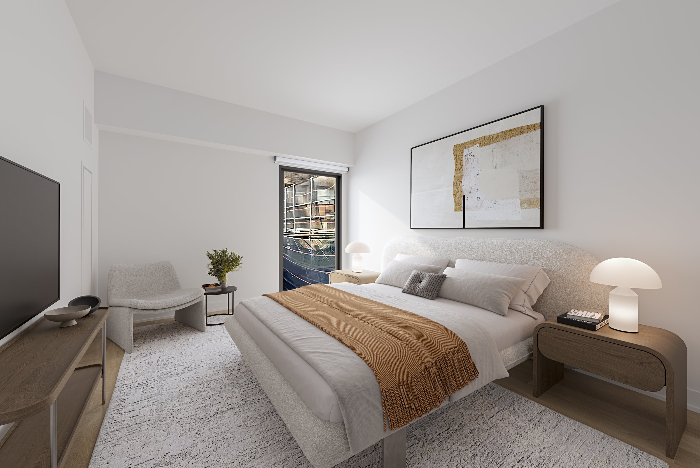


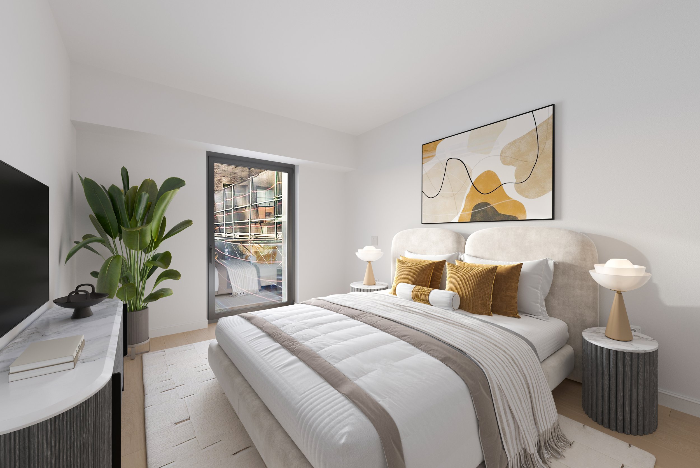


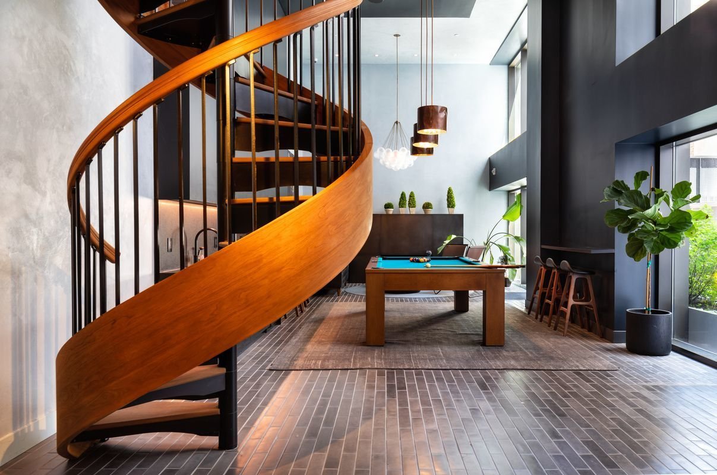
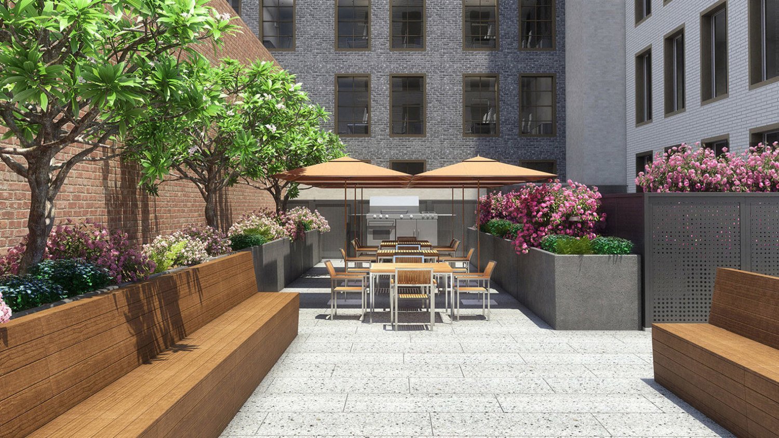
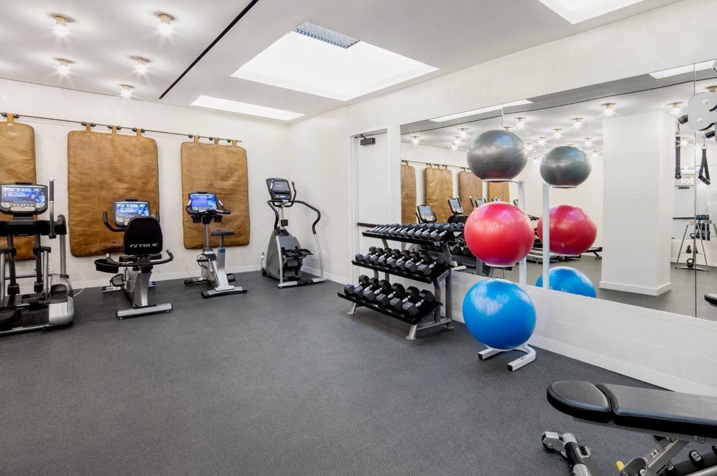
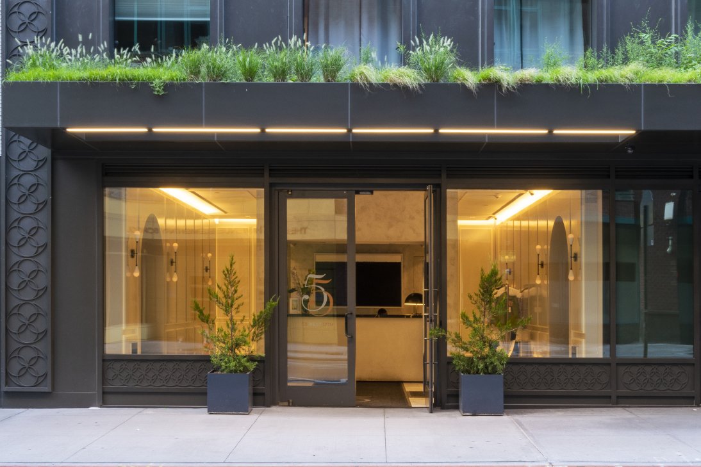
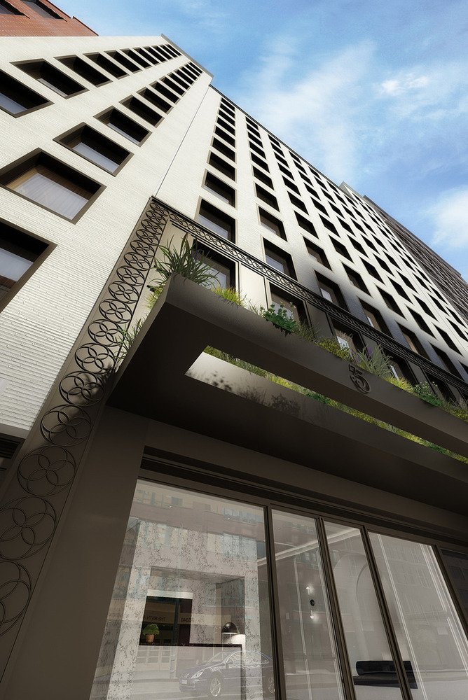
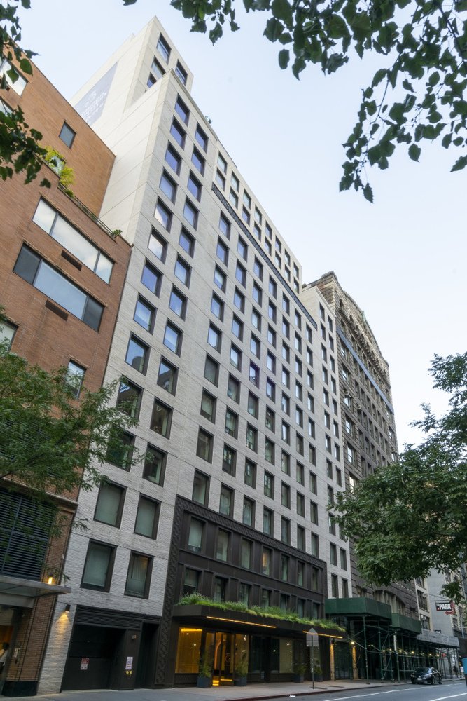
55 West 17th Street, Unit 405
FLATIRON, MANHATTAN
$2,795,000
2 Bed | 2 Bath | Condo
Discover crisp modern interiors and open-sky views in this immaculate two-bedroom, two-bathroom condominium offering a wealth of upscale amenities and an ideal location where the Flatiron District meets Chelsea.
The sleek 1,417-square-foot welcomes you with bleached hardwood floors, tall ceilings and an open layout that maximizes light and views. Relax and entertain in the inviting living dining room flanked by a wall of built-in cabinetry. Oversized glass doors, Juliet balconies and an ideal position above the building's landscaped terrace provide a wonderful indoor-outdoor ambiance without the upkeep. Chefs will love the beautifully planned open kitchen where black oak cabinetry and white marble countertops surround a fleet of Gaggenau appliances, including a gas cooktop, oven, built-in microwave and dishwasher, plus a Summit wine refrigerator. The wide waterfall welcomes casual dining below designer lighting.
Head to the owner's suite to discover lovely views, king-size proportions and a custom walk-in closet. The en suite spa bathroom impresses with floor-to-ceiling tile, an oversized glass rain shower, soaking tub, wide double vanity and oversized mirrored medicine. The spacious secondary bedroom enjoys a custom closet and easy access to a full guest bathroom with stunning tile and a large tub/shower. In the hallway, a large custom coat closet and expansive laundry room with a side-by-side washer-dryer, sink and cabinetry ensure storage will never be a concern. Central HVAC with Nest thermostats completes this exquisite downtown abode.
Built-in 2018 by esteemed Morris Adjmi Architects, 55 West 17th is a contemporary condominium that blends seamlessly with the surrounding Ladies Mile Historic District with its Danish white brick façade and bold bronze canopy. Residents enjoy a handsome 24-hour attended lobby, fitness center, children's playroom, a dramatic lounge with billiards and a catering kitchen, a screening room with a wet bar, a landscaped terrace with a grilling area, a bike room and storage.
Located just blocks from both Union Square and Madison Square Park, this home offers front-row access to the best of Manhattan living with premier dining, shopping and nightlife on all sides. Foodies will love the proximity to the city's largest year-round greenmarket plus Whole Foods, Trader Joe's and Eataly. Just four blocks away, The High Line and 500-acre Hudson River Park, including the delightful Little Island, offer unbeatable waterfront outdoor space and recreation. Access to transportation is superb with 4/5/6, N/Q/R/W, L, 1/2/3, F/M and PATH trains, excellent bus service and CitiBike stations all nearby.
*Please note some photos are virtually staged


