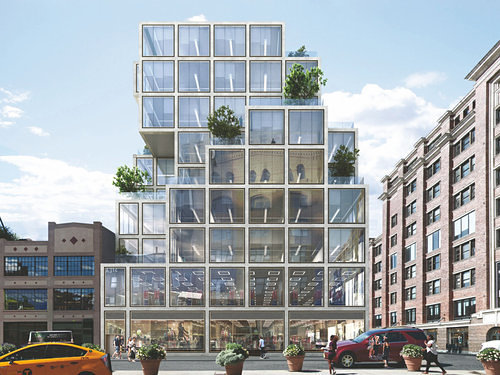Architect Santiago Calatrava envisioned an elegant, bird-like PATH station for the high-profile World Trade Center site, but by some accounts what he got was anextravagant symbol of government inefficiency.
Indeed, public perception of the World Trade Center Oculus — which opened last month at the corner of Liberty and Church streets — has been largely soured by its estimated $4 billion price tag that the Port Authority has yet to back up with final numbers. But since Calatrava revealed his design for the station in 2004, the price of the project has ballooned to roughly twice its initial estimation. The overruns were caused by, among other things, the design, the complexity of building underneath the No. 1 subway line, pricey subcontracts, political disputes and Hurricane Sandy.
As costs piled onto the project, the hub’s appearance also changed. Calatrava’s vision of a bird taking flight was dramatically altered when the Bloomberg administration demanded that additional steel be added to the structure for security reasons, a change that led to a bulkier structure. For similar reasons, the hub had to swap its originally planned retractable roof for a skylight that will symbolically open only once a year on September 11. Architecture critics, in turn, have drawn unflattering comparisons of the Oculus to a skeletal stegosaurus.
But the hiccups and design criticisms have not stopped public officials from touting the station as an icon of Lower Manhattan.
“We hope that it will really upend this notion that we shouldn’t serve the public in grand ways and with great design. There’s this idea out there that grand public infrastructure is somehow inappropriate and unjustified,” Downtown Alliance President Jessica Lappin said at a New York Building Congress event in March. “It is big, it is bold, it will inspire for generations.”
An opening ceremony is scheduled for sometime in the spring, as is the opening of Westfield Group’s $1.4 billion shopping center at the hub, whose tenants include Apple, Eataly and an Épicerie Boulud. Passengers are already shuffling in and out of the station and snapping Instagram photos of its blinding white facade and interior.











































