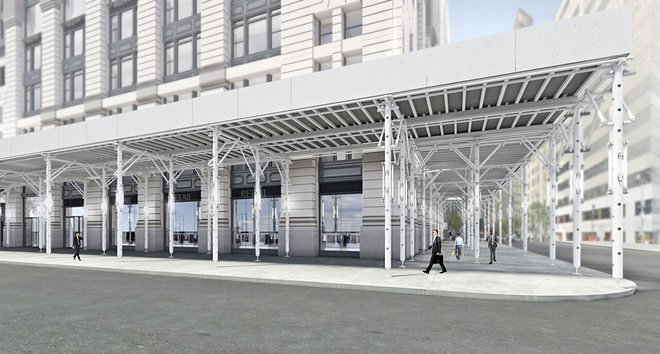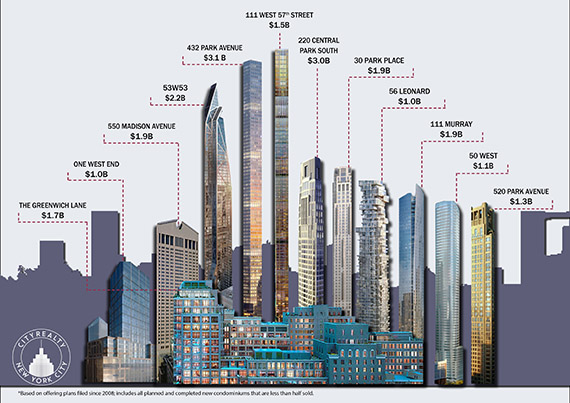 [All photos via New York Building Congress]
[All photos via New York Building Congress]
Could the city's current design for construction sidewalk sheds become a thing of the past? That's what the New York Building Congress is hoping for: Over the summer, the organization launched a competition asking architects and designers to submit proposals for more "aesthetically pleasing" sidewalk sheds. Today, the four winners of the contest were revealed, along with renderings for their proposed designs.
First up is the design above (↑), called SCAFFOLDWING, byGannett Fleming Engineers and Architects. It hinges on a translucent polycarbonate "wing" that would extend over the sidewalk, but be pitched at such an angle to allow light to soar in, and rainwater to drain off properly.
 ↑ Francis Cauffman came up with the Side+Ways+Shed, which barely looks like a sidewalk shed at all; the traditional posts are replaced with ones that are set back on the sidewalk and lit with LEDs. The idea is to "enliven the streetscape and provide visual cues to pedestrians."
↑ Francis Cauffman came up with the Side+Ways+Shed, which barely looks like a sidewalk shed at all; the traditional posts are replaced with ones that are set back on the sidewalk and lit with LEDs. The idea is to "enliven the streetscape and provide visual cues to pedestrians."
 ↑ Gensler's design, the G-Shed, doesn't look too different from the typical sidewalk shed—though it's definitely not as ugly—but it's different in one key way. The posts would be modular, which, according to the architects, would "allow for seamless adaptation with existing systems, eliminating complicated bracing while creating an inviting arcade" which would help both pedestrians and businesses affected by the shed's placement.
↑ Gensler's design, the G-Shed, doesn't look too different from the typical sidewalk shed—though it's definitely not as ugly—but it's different in one key way. The posts would be modular, which, according to the architects, would "allow for seamless adaptation with existing systems, eliminating complicated bracing while creating an inviting arcade" which would help both pedestrians and businesses affected by the shed's placement.
 ↑ The final design is called UrbanArbor, from PBDW Architects and Anastos Engineering Associates. As the name suggests, it's meant to "evoke the experience of walking down a tree-lined boulevard," with diagonal braces offering both structural support and the feeling of wandering under a thicket of tree branches. It would also use translucent polycarbonate parapets to allow natural light to flow through to the sidewalk.
↑ The final design is called UrbanArbor, from PBDW Architects and Anastos Engineering Associates. As the name suggests, it's meant to "evoke the experience of walking down a tree-lined boulevard," with diagonal braces offering both structural support and the feeling of wandering under a thicket of tree branches. It would also use translucent polycarbonate parapets to allow natural light to flow through to the sidewalk.
Even if the Department of Buildings gets on board with these designs, there's another hurdle to clear before you'd see these on the streets: the developers. A previous competition held by the DOB in 2010 brought forth the Urban Umbrella, but developershaven't used the steel-and-plastic contraption because it's more expensive to implement than traditional sidewalk sheds. The NYBC's contest sought "practical, cost-effective off-the-shelf designs," according to a statement, but when developers are involved, who knows what cost-effective really means. Still, the designs are nice to think about—who wouldn't want the city's streets to look just a bit prettier?










































































