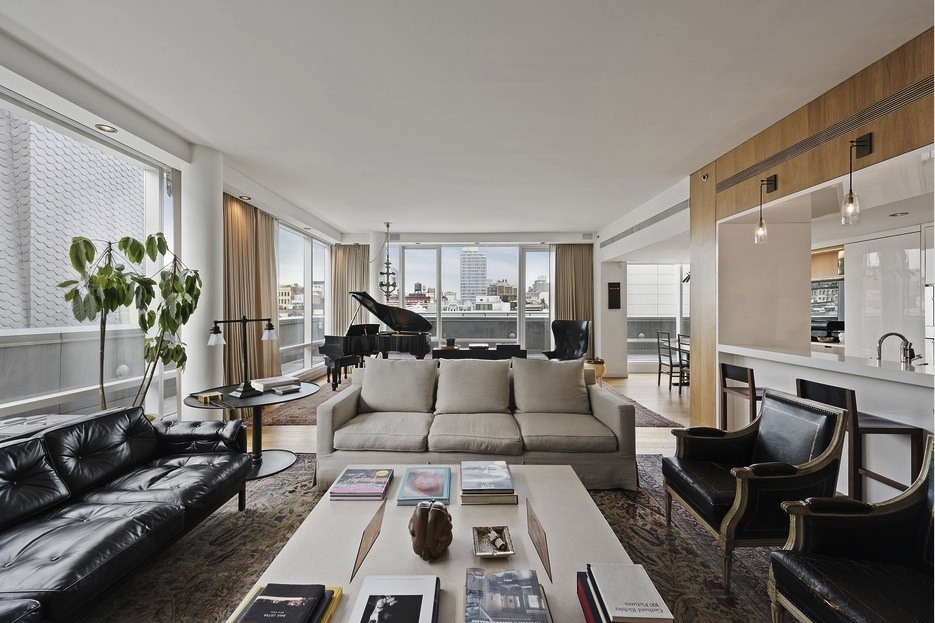
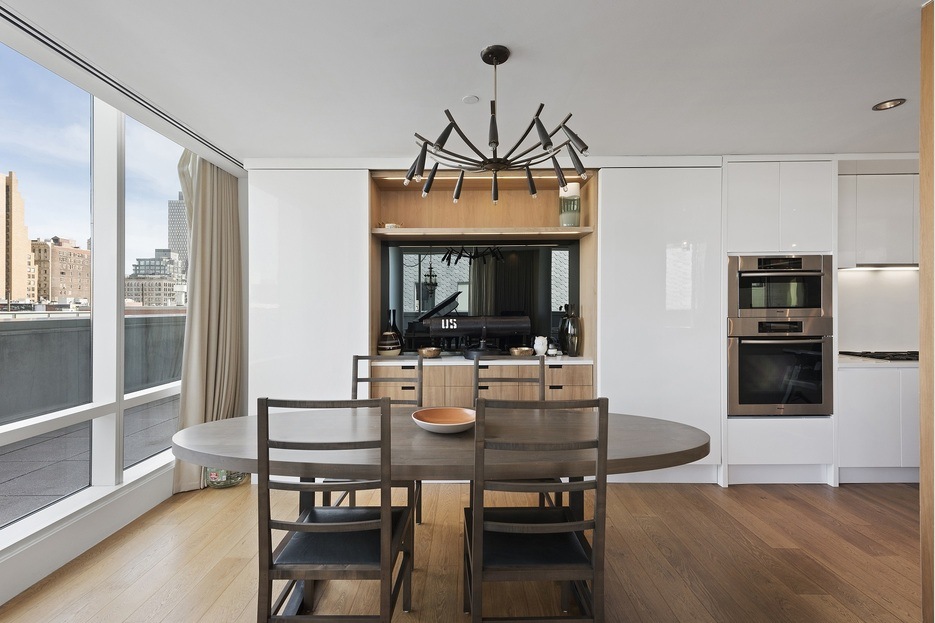
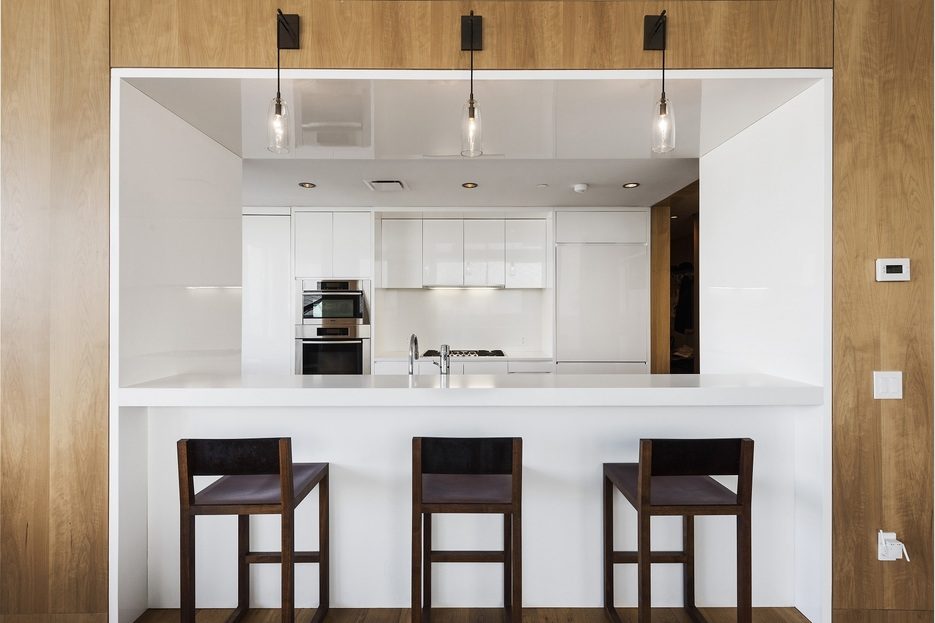

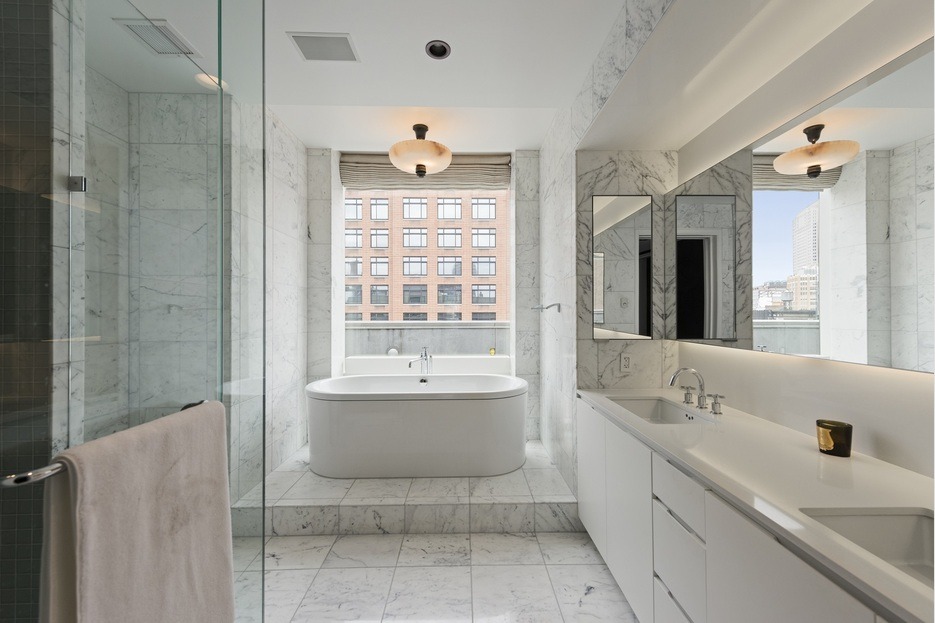
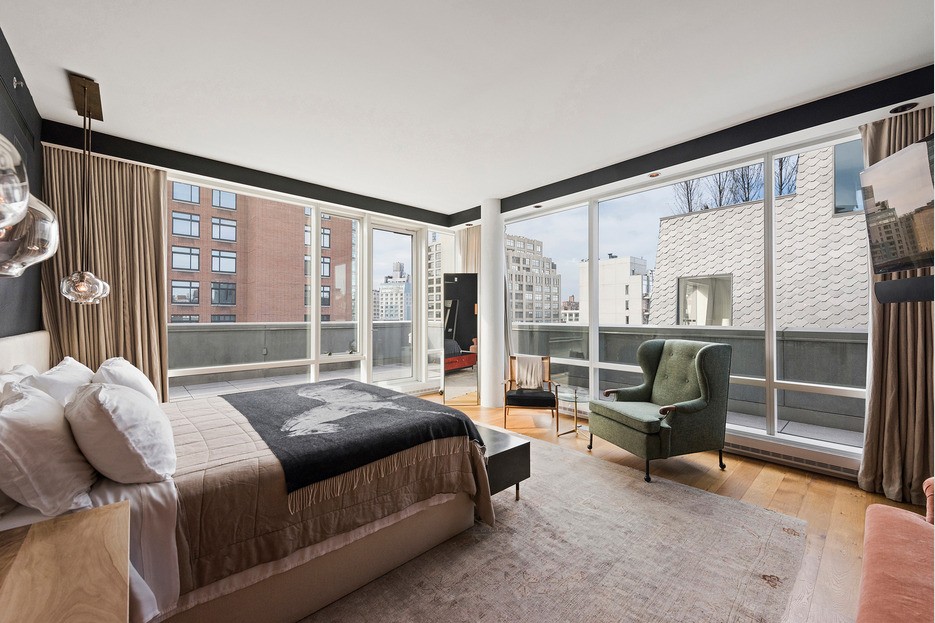
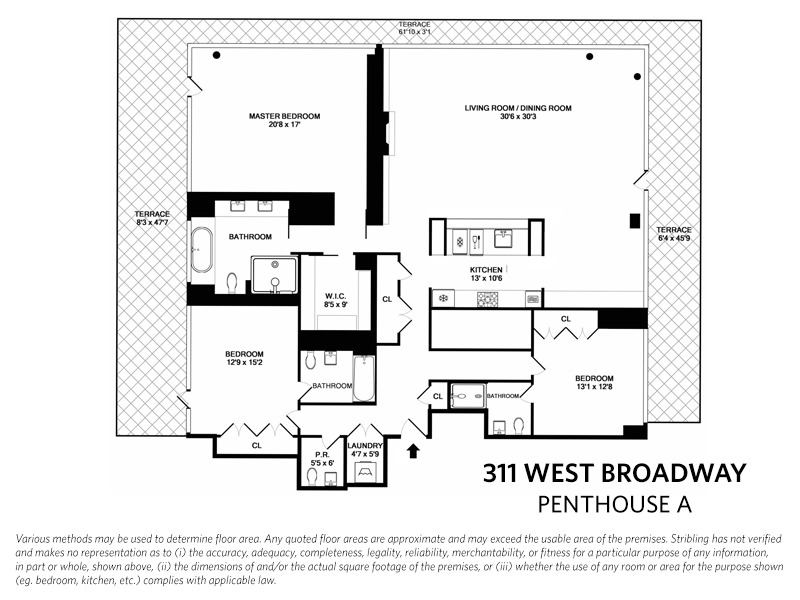
A year ago, Justin Timberlake, his wife Jessica Biel, and their young son Silas decided to call Tribeca home with a $20 million penthouse buy at 443 Greenwich Street. That left Timberlake with an unwanted penthouse at the Soho Mews, which the singer/actor/all-around celeb paid just over $6.5 million for in 2010. Curbed now reports that he’s listed the sleek spread on the market for $7.995 million with Stribling broker-to-the-stars Jared Seligman. Any interested party will be buying into a celebrity-friendly condo that Meg Ryan and Jake Gyllenhaal have also called home.
The penthouse spans 2,600 square feet and holds three bedrooms, three-and-a-half bathrooms, and a wraparound 853-square-foot terrace. His new Tribeca pad is larger, with four bedrooms, four bathrooms and a massive terrace.
The listing brags that the apartment features over 10-foot ceilings, floor-to-ceiling windows with an electronic shade system, a gas fireplace and custom wood paneling for art displays. The kitchen, designed by Soho Mews architect Gwathmey Siegel, boasts cabinetry of striated elm and smoked glass, Jet Mist granite and a Sub-Zero refrigerator and wine storage. Wood-lined walls hold storage space and match the six-inch-wide plank oak flooring. Then much of the apartment perimeter looks out toward the wraparound terrace.
The master features floor to ceiling windows and a fancy bathroom, while the second and third bedrooms also feature en-suite baths. The master bath is lined in marble and boasts a radiant heat floor, oval freestanding tub and frameless glass-enclosed shower. JT’s latest digs at 443 Greenwich is known for being amenity loaded and papparazzi proof. The Soho Mews isn’t too shabby, either, with a concierge, private parking with a private entrance and its own fitness center.

