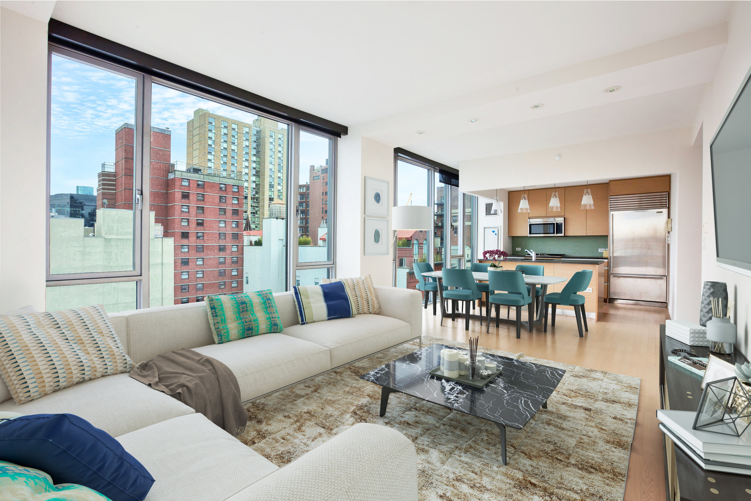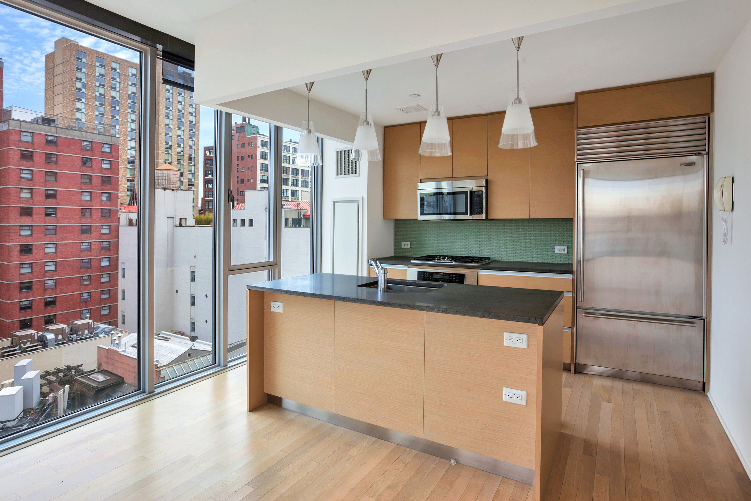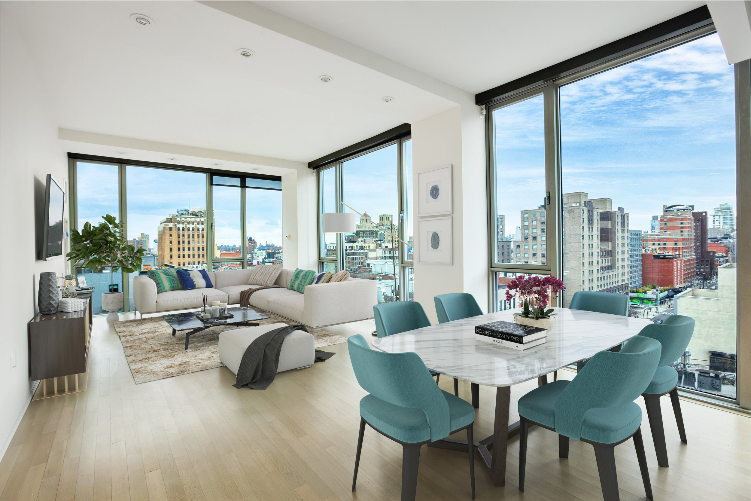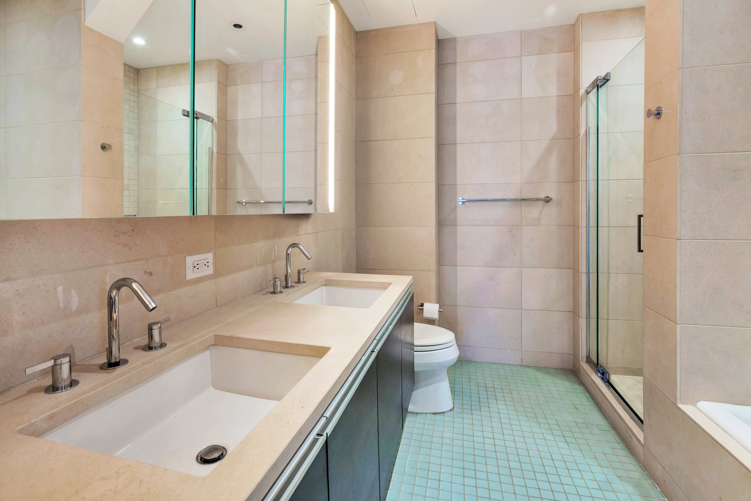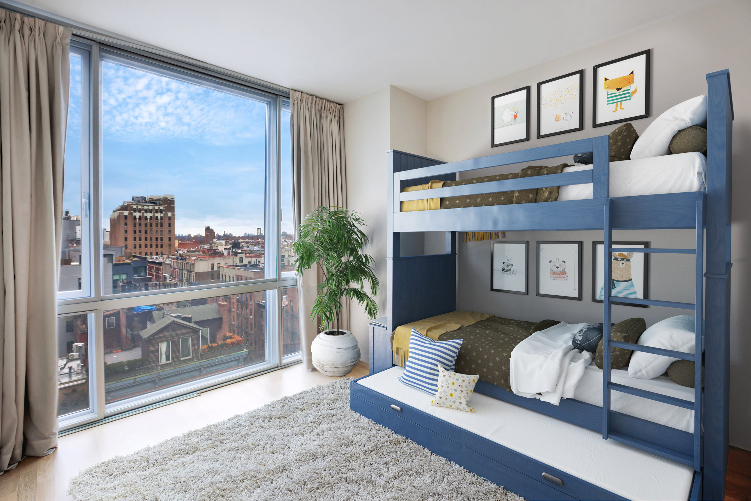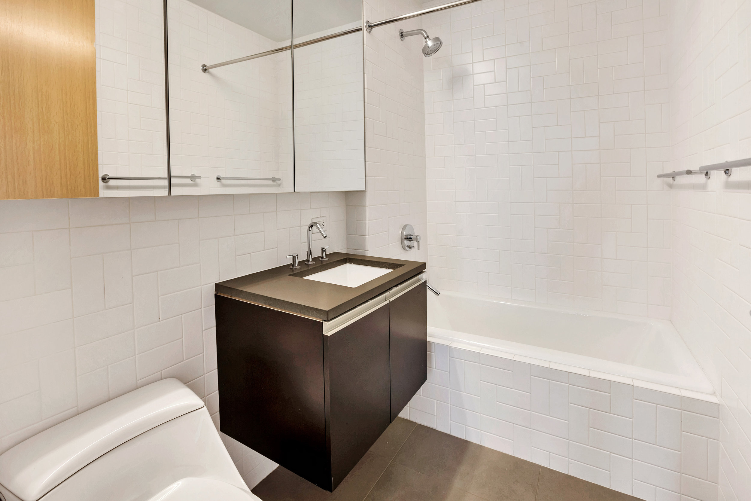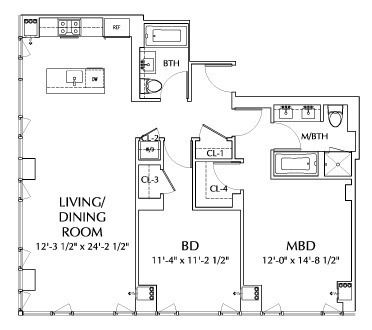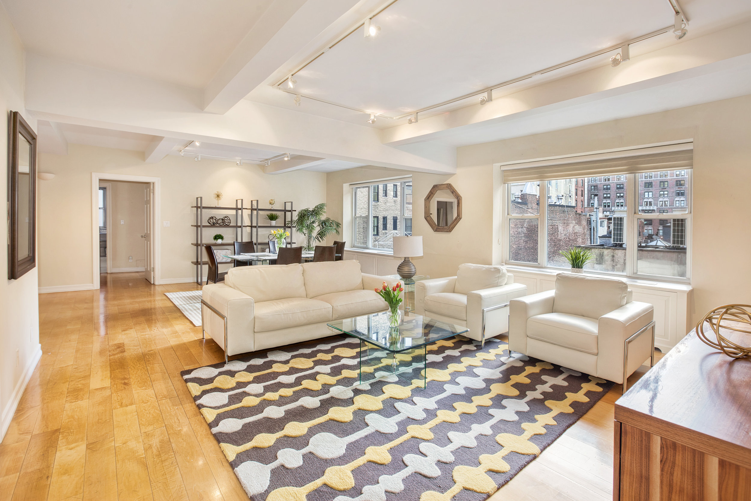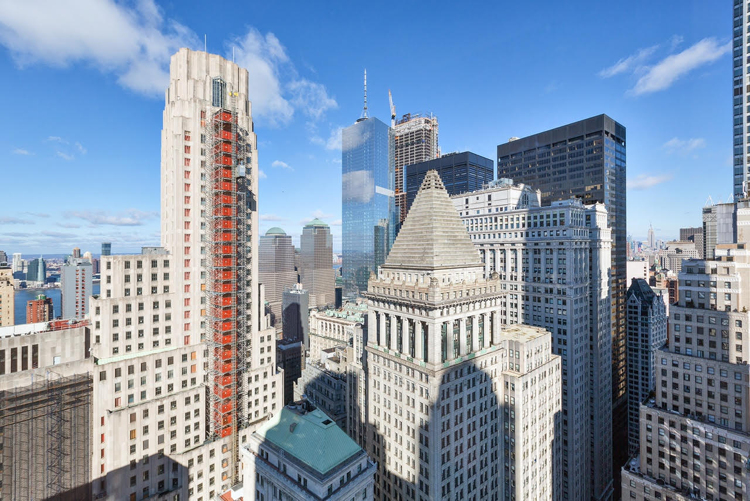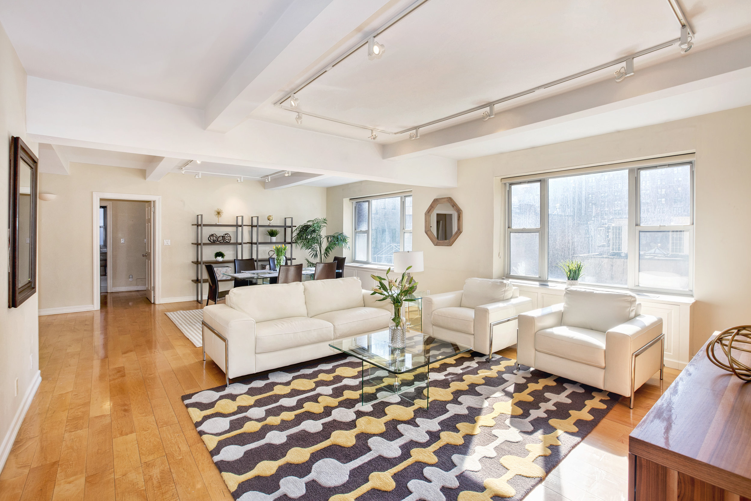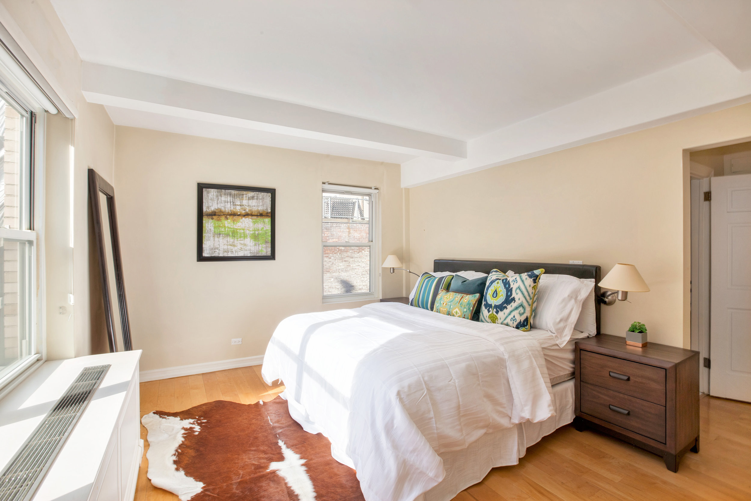When Robert Hammond first conceived of turning a disused elevated railway on Manhattan’s West Side into a high-design “linear park,” he thought it would attract maybe 300,000 visitors a year. He and co-founder Joshua David didn’t really think about what the High Line could do to the neighborhood, apart from adding a little extra breathing room.
“This was right after 9/11,” Hammond says almost two decades later, sitting in his glassy office perched above the now-famous planked pathway. On a February afternoon, walkers are admiring views of the Hudson River and park greenery hushed grey by winter. “People were worried about buildings falling apart, and whether the stock exchange would leave town,” he says. “New York’s future was not guaranteed.”
In 2016, seven years after it opened, nearly 8 million bodies would flock to the High Line—that’s more visitors than to any other destination in New York City. With those visitors came riches the park’s founders never predicted: Between the glossy condos, eateries, and museums that have flowered around its steel girders, the High Line is set to generate about $1 billion in tax revenues to the city over the next 20 years.
“Instead of asking what the design should look like, I wish we’d asked, ‘What can we do for you?’ People have bigger problems than design.”
By these measures, the High Line is a runaway success. But by one critical metric, it is not. Locals aren’t the ones overloading the park, nor are locals all benefiting from its economic windfall. The High Line is bookended by two large public housing projects; nearly one third of residents in its neighborhood, Chelsea, are people of color. Yet anyone who’s ever strolled among the High Line’s native plants and cold-brew vendors knows its foot traffic is, as a recent City University of New York study found, “overwhelmingly white.” And most visitors are tourists, not locals.
“We were from the community. We wanted to do it for the neighborhood,” says Hammond, who is now the executive director of Friends of the High Line, the nonprofit that funds, maintains, programs, and built the space (New York City owns it, and the parks department helps manage it). “Ultimately, we failed.”
Now he’s course-correcting. Hammond is striving to bring in more diverse park-goers to the High Line’s narrow pathways, and to new public spaces around America. On top of changes to how FHL engages with neighbors, Hammond has founded the High Line Network, a coalition of designers and planners building “adaptive reuse” parks in the High Line mold. Leaders from 17 projects at different stages of life in the U.S. and Canada—think Atlanta’s rails-to-trail BeltLine, Dallas’ highway cap park, and the 51-mile L.A. River overhaul—have been meeting over the past year to share insights on how to turn disused infrastructure into bustling public amenities.
A lot of the conversation focuses on nuts-and-bolts topics, like capital financing and marketing strategies, attendees say. But at every convening (there have been four since June, in New York, D.C., Toronto, and Houston), Hammond and others have opened up the question of equity—“sort of like a Trojan Horse,” he says—and driven at it hard, to figure out strategies for keeping public parks inclusive.
It’s harder than it should be, and the stakes are much higher than visitor statistics. The network of project leaders is tackling a long overdue conversation about how to improve neglected neighborhoods, without pushing away the very people they intend to serve.
The ugly side of “adaptive reuse”
As American downtowns repopulate and densify, green space is at more and more of a premium. Very few open lots that could be turned into parks remain around urban cores; often, land that becomes available holds remnants of the industrial past. That’s why so many of these “adaptive reuse” projects—with sleek aesthetics that often highlight, rather than hide, the old highway/flood channel/railway—are getting built.
Meanwhile, city governments rarely have room in their budgets, or even imaginations, to redevelop those tracts on their own. It’s largely up to private funders to bankroll these projects—and it’s mostly private individuals who dream them up. From an investor standpoint, the High Line’s stunning successes make these projects no-brainers to back: Green space draws new businesses and dwellings. There’s big redevelopment money to be made. So they partner with city governments, hungry for a heftier tax base, to do it.
But these obsolete bits of infrastructure generally have people living near them, and often, they are park-poor, low-income communities of color, forgotten in the shadows of that very strip of concrete or steel. This is true for many of the 17 projects involved in the High Line Network. Planners and designers—who are usually white—may try to engage residents in dialogue; often, they fail.
During the High Line’s planning stages, Hammond and David set up offices inside a local community agency in order to make themselves accessible to public housing tenants, and solicit their opinions on design. But the questions they asked at their “input meetings” were essentially binary: Blue paint, or green paint? Stairs on the left or the right? They rarely got to the heart of what really mattered.
“Instead of asking what the design should look like, I wish we’d asked, ‘What can we do for you?’” says Hammond. “Because people have bigger problems than design.”
His organization finally did launch a series of “listening sessions” with public housing tenants in 2011. What people really needed were jobs, Hammond says, and a more affordable cost of living. Residents also said they staying away from the High Line for three main reasons: They didn’t feel it was built for them; they didn’t see people who looked like them using it; and they didn’t like the park’s mulch-heavy programming.
Those findings led to the several new initiatives. In 2012, FHL launched a suite of paid jobs-training programs aimed at local teenagers, focused on environmental stewardship, arts programming, and educating younger kids. The organization also started to partner with the Elliot-Chelsea and Fulton Houses, the two public housing projects, to develop their programming schedule. That’s how “¡ARRIBA!”, a summer series of Latin dance parties got started—a resident thought it up, and it’s been a big hit. Friends of the High Line also started putting on occasional events within the public housing campuses themselves, avoiding the swarms of tourists.
But there’s a lot the High Line could have done before it opened that it can’t make up for now. Its designers might have paid stronger attention to a few basic principles of attractive public spaces, and specifically those that attract low-income and minority park-users. “The more open and visible a place is, the more easily you transition into it,” says Alexander Reichl, a professor of urban studies at Queens College who has studied social mixing patterns at the High Line. The High Line’s elevated structure naturally preempts street-level walk-ins, but its designers also chose to put in very few staircase entry points, further limiting access.
“The question we're constantly challenging ourselves on is: Who is this project really for?”
There are also no areas for open play, and a long list of posted rules: No “throwing objects” (including, say, a ball), no rollerblades, bikes, or skateboards. It stands to reason that the park would need to prohibit these activities within its narrow confines, but research shows that these kinds of common recreations draw people of color in particular to parks. “How much can you do with an elevated park space?” says Miguel Acevedo, director of the Fulton House Tenants Association. He says he doesn’t fault FHL, given how much they’ve reached out to his community in recent years. Still, “our residents don’t feel it’s a park that is available to them.”
Perhaps more critically, Friends of the High Line could have worked harder from the start to advocate for affordable housing. Hammond likes to say that his park gets too much credit and too much blame for Chelsea’s explosive makeover—city zoning codes were already changing to support redevelopment in the mid-2000s. But the fact is, the High Line has become a symbol of the “new” New York, a city of profound inequality. Luxury high-rises and catwalk clothiers have taken the place of Chelsea’s old bodegas and butchers; neighborhood income disparities are among the city’s most extreme. People can’t afford to shop nearby, and the prospect of shouldering a market-rate rental is laughable. Even though public housing costs haven’t increased for public housing tenants, displacement anxieties are running high.
“The scariest thing is being in this kind of district—especially with the kind of president we have today,” says Acevedo. He could see public housing in Chelsea targeted for redevelopment. “With NYCHA in a large deficit, too, it’s very serious.”
Acevedo wishes that FHL had pushed the city harder to keep more of the land values that the High Line created for affordable housing and public services; although a zoning amendment approved in 2005 did encourage some low- and middle-income rate units to be built, it wasn’t nearly enough. Hammond agrees. “There could have been more government action through zoning changes,” he says. (He also wishes he’d gotten the city to use more tax revenues to fund his own organization.)
But that’s just it: in hindsight, it might be obvious, but few could have anticipated the High Line’s downright gravitational pull on tourists and developers. For new projects that are modeled after it, however, it’s not too late to plan around the social problems that accompany economic success. Hence, the High Line Network. “I want to make sure other people don’t make the mistakes we did, and learn how to deal with these issues,” says Hammond. “We certainly don’t have all the answers.”
The equitable redevelopment toolkit
Other projects in the High Line Network are paying much more than lip service to equity concerns. Washington, D.C.’s 11th Street Bridge Park is national leader on this topic. That $45 million project is making a park out of an old highway bridge spanning the Anacostia River, touching one of the poorest sections of the District. There are sure to be dramatic increases in home values there, and displacement is a real risk. So project leaders are moving ahead of time.
“The question we're constantly challenging ourselves on—with staff and publicly—is, who is this really for?” says Scott Kratz, the project’s director. “For us, before we even engaged a single architect or engineer, we had 200 meeting meetings where we asked: ‘Is this even something you want?’ Going out and getting permission, and then having the community shaping every aspect, has been critical.”
Not everyone would agree that the park will be good for long-time residents. But the most important test will be whether the project can successfully mitigate displacement ahead of time—and so far, the organizers are putting money where their mouth is. In 2015, Kratz and his team released a set of equitable development goals, generated by a working group of local stakeholders. They included neighborhood hiring targets for construction and operations, a strategy to help nearby businesses serve the park, and plans for a land trust to buy up disused properties for future housing projects. The Bridge Park’s organizers have raised $1.5 million so far to implement those goals, including the land trust, which it’s setting up with a nonprofit housing developer. A $50 million investment by the Local Initiatives Support Corporation will further anchor its equity work.
Kratz points to Atlanta’s BeltLine as another leader in keeping affordable housing and equity at the top of their priority list. That $2.8 billion project will turn 22 miles of rusting freight rails into a ribbon of trails, parks, and transit-friendly developments connecting 45 neighborhoods. Special bond measures have created tens of millions of dollars to incentivize affordable housing developments, and several hundred below-market-rate units have already been built.
But it’s a massive project, with unique challenges for each of the enclaves it reaches. Ryan Gravel, the urban planner who first conceived and proposed the BeltLine concept, stepped down from the project’s steering board in September 2016 over concerns about affordability promises not being kept. Funds generated by additional proposed bonds, for example, would only be “a drop in the bucket when compared to the need,” Gravel wrote in his resignation letter, signed by another board member who also stepped down. Gravel figured he’d do better from the outside with his new focus—advocating for equitable development.
“If you care about the places you’re working in, then you have to be talking about this,” he says. “Because in a growing economy, if you’re building a greenway trail or a transit station or improving a school, it will drive up land values.”
The answer is not not to build parks and other improvements, Gravel says, or to hold neglected places back. The problems are essentially financial, and there are ways to fix them, whether it’s traditional tax credits, (which are already hurting under Trump), subsidies to renters, inclusive zoning, land value capture, or clearing paths in zoning codes for snug accommodations like accessory dwelling units or tiny homes.
Not every tool is right for every city. But tools do exist. “It’s mostly about finding the will,” says Gravel. “That comes from leadership. But the public also needs to say this is important, and needs to demand that we do better.”
Even though he’s no longer officially part of the BeltLine’s development, Gravel has still been attending the High Line Network meetings. He’s been pleased to hear other cities talking openly about equity: The $1.3 billion L.A. River revitalization project is feeling a lot of pressure from housing advocates in Frog Town; New York City’s Lowline—the world’s first underground park—is working hard to engage longtime Lower East Siders in its design. Hammond is proud to report steady changes in the High Line’s visitor make-up: In 2015, 44 percent of park-users who hailed from New York City were people of color, up 20 points from 2010. However, tourists still dominate the space.
The High Line Network should help keep its many ambitious projects accountable to their equity promises, and that is a good thing. Gentrification and displacement concerns arise with almost any new development in this era of city-building, but when it comes to turning certain corners of forgotten neighborhoods into beautiful parks, these anxieties can be especially painful—after all, public spaces are supposed to be for everyone.
Still, big challenges lie ahead, not least of which is the fact that the leaders of the projects in this network are themselves overwhelmingly white. Perhaps this is the most overlooked piece of the puzzle: A diverse set of voices should be at the design table from the get-go.
The same goes for the folks doing the pushback, according to Acevedo.
“I represent people who’ve been here 40 years, and this is all they have,” he says. “I’ll fight tooth and nail to protect them. But people like me, we need to make sure that the next generation knows: if you’re not part of the fight, you might not be living here in the future.”



